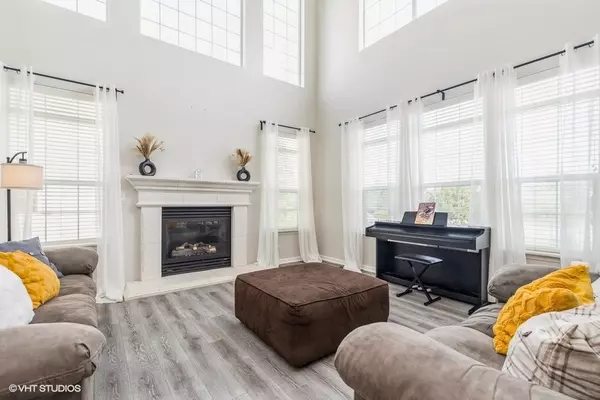$392,000
$400,000
2.0%For more information regarding the value of a property, please contact us for a free consultation.
3 Beds
2.5 Baths
2,276 SqFt
SOLD DATE : 08/22/2024
Key Details
Sold Price $392,000
Property Type Single Family Home
Sub Type Detached Single
Listing Status Sold
Purchase Type For Sale
Square Footage 2,276 sqft
Price per Sqft $172
MLS Listing ID 12074385
Sold Date 08/22/24
Bedrooms 3
Full Baths 2
Half Baths 1
HOA Fees $35/ann
Year Built 2004
Annual Tax Amount $8,020
Tax Year 2023
Lot Size 10,367 Sqft
Lot Dimensions 0.238
Property Description
Welcome to your dream home in the desirable Georgian Place neighborhood! This beautifully maintained home offers 3 bedrooms plus a loft, perfect for modern living. Step into the open living and dining rooms adorned with decorative columns and bay window. The kitchen is a chef's delight featuring 42" upgraded maple cabinets with elegant trim and some with glass fronts, newer appliances, an island and a cozy eating area. The new composite deck off the kitchen is perfect for outdoor entertaining with ease. Enjoy the warmth of the 2-story family room with a fireplace, complemented by newer wood laminate flooring throughout the first floor. Convenience is key with a laundry room equipped with washer and dryer pedestals and an updated powder room featuring a stylish shiplap wall. Upstairs, the loft overlooks the family room, creating an open and airy feel but can easily be closed off for a 4th bedroom. The spacious bedrooms and hall bath provide ample space for family and guests. The primary bedroom is a true retreat, complete with a sitting room, walk-in closet & ensuite bath with dual tall vanities, separate jetted tub & shower and a trimmed mirror. Additional highlights include a fenced yard, a full English basement, a new roof, a new front door & the interior has been freshly painted. Enjoy the community's walking paths to parks and the library, and the proximity to stores, restaurants, highly rated Huntley schools and downtown Huntley. Don't miss the opportunity to make 10774 Potomac your new home!
Location
State IL
County Mchenry
Community Park, Lake, Curbs, Sidewalks, Street Lights, Street Paved
Rooms
Basement Full, English
Interior
Interior Features Vaulted/Cathedral Ceilings, Wood Laminate Floors, First Floor Laundry, Built-in Features, Walk-In Closet(s)
Heating Natural Gas, Forced Air
Cooling Central Air
Fireplaces Number 1
Fireplaces Type Gas Log, Gas Starter
Fireplace Y
Appliance Range, Microwave, Dishwasher, Refrigerator, Washer, Dryer, Disposal, Stainless Steel Appliance(s)
Laundry Sink
Exterior
Exterior Feature Deck
Parking Features Attached
Garage Spaces 2.0
View Y/N true
Roof Type Asphalt
Building
Lot Description Fenced Yard
Story 2 Stories
Sewer Public Sewer
Water Public
New Construction false
Schools
School District 158, 158, 158
Others
HOA Fee Include Insurance,Other
Ownership Fee Simple w/ HO Assn.
Special Listing Condition None
Read Less Info
Want to know what your home might be worth? Contact us for a FREE valuation!

Our team is ready to help you sell your home for the highest possible price ASAP
© 2025 Listings courtesy of MRED as distributed by MLS GRID. All Rights Reserved.
Bought with Katherine Vences • RE/MAX American Dream
"My job is to find and attract mastery-based agents to the office, protect the culture, and make sure everyone is happy! "






