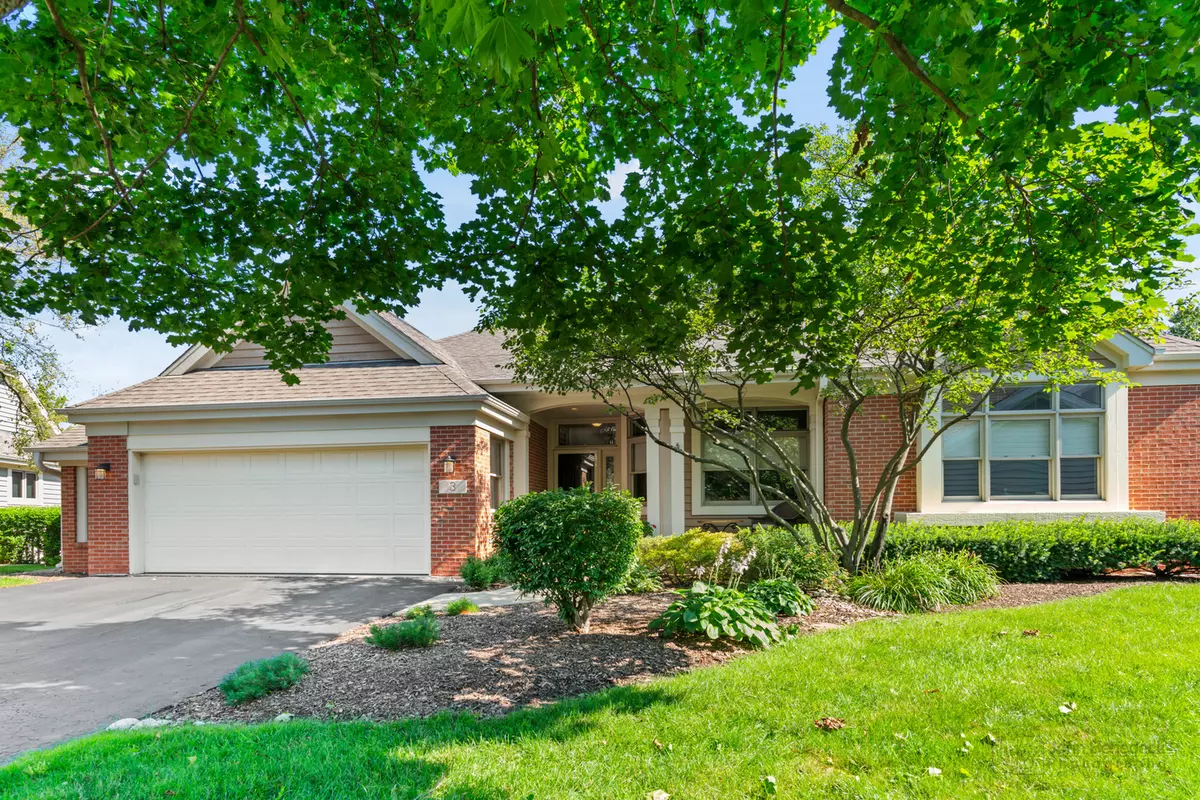$530,000
$499,900
6.0%For more information regarding the value of a property, please contact us for a free consultation.
4 Beds
3 Baths
4,401 SqFt
SOLD DATE : 08/21/2024
Key Details
Sold Price $530,000
Property Type Single Family Home
Sub Type Detached Single
Listing Status Sold
Purchase Type For Sale
Square Footage 4,401 sqft
Price per Sqft $120
Subdivision Boulder Ridge
MLS Listing ID 12122581
Sold Date 08/21/24
Style Ranch
Bedrooms 4
Full Baths 3
HOA Fees $289/mo
Year Built 1998
Annual Tax Amount $9,429
Tax Year 2022
Lot Size 8,637 Sqft
Lot Dimensions 96X90X58X80X33X22
Property Description
AMAZING AUGUSTA MODEL located in the sought after gated community of The Fairways of Boulder Ridge. Lawn care and snow removal included. 4401 square feet and move in ready with beautiful hardwood floors. Main floor master suite has new carpet (hardwood under carpet), updated master bathroom with large soaking tub. Second bedroom on main floor has an updated bathroom. Eat in kitchen with table space, granite counters, GE Profile oven, GE microwave (2021), GE Monogram gas stove, Bosch dishwasher, GE refrigerator. TREX deck off the kitchen. The living room with vaulted ceiling, gas log fireplace, hardwood floors and skylights are separate from the formal dining room with hardwood flooring. The large walkout basement has the second gas log fireplace, LVT hardwood flooring and a great natural stone bar with plenty of seating for entertaining along with the pool table that stays! A third bedroom with private bath are on the lower walk out basement level. Large storage area. Water softener is owned. Reverse osmosis 2023, Hot water heater 2022, Hunter Douglas Blinds 2022, Microwave 2021, Roof 2014. Golf and Social Memberships available. Seller offering in AS IS condition and all appliances are included. QUICK CLOSE POSSIBLE. Ideal location close to toll road, Northwestern Hospital, restaurants and shopping on the Randall Road Corridor.
Location
State IL
County Mchenry
Community Clubhouse, Pool, Tennis Court(S), Gated, Sidewalks, Street Lights, Street Paved
Rooms
Basement Walkout
Interior
Interior Features Vaulted/Cathedral Ceilings, Skylight(s), Bar-Wet, Hardwood Floors, First Floor Bedroom, First Floor Laundry, First Floor Full Bath, Some Carpeting, Granite Counters, Separate Dining Room
Heating Natural Gas, Forced Air
Cooling Central Air
Fireplaces Number 2
Fireplaces Type Gas Log, Gas Starter
Fireplace Y
Appliance Range, Microwave, Dishwasher, Refrigerator, Washer, Dryer, Disposal, Stainless Steel Appliance(s), Built-In Oven, Range Hood
Exterior
Exterior Feature Balcony, Deck, Patio, Storms/Screens
Parking Features Attached
Garage Spaces 2.5
View Y/N true
Roof Type Asphalt
Building
Lot Description Cul-De-Sac
Story 1 Story, Hillside
Foundation Concrete Perimeter
Sewer Public Sewer, Sewer-Storm
Water Public
New Construction false
Schools
High Schools H D Jacobs High School
School District 300, 300, 300
Others
HOA Fee Include Insurance,Security,Lawn Care,Snow Removal
Ownership Fee Simple w/ HO Assn.
Special Listing Condition None
Read Less Info
Want to know what your home might be worth? Contact us for a FREE valuation!

Our team is ready to help you sell your home for the highest possible price ASAP
© 2025 Listings courtesy of MRED as distributed by MLS GRID. All Rights Reserved.
Bought with Cynthia Stolfe • Redfin Corporation
"My job is to find and attract mastery-based agents to the office, protect the culture, and make sure everyone is happy! "






