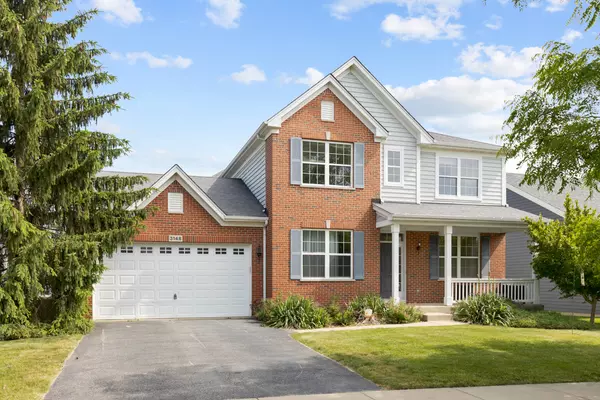$450,000
$450,000
For more information regarding the value of a property, please contact us for a free consultation.
4 Beds
2.5 Baths
2,825 SqFt
SOLD DATE : 08/19/2024
Key Details
Sold Price $450,000
Property Type Single Family Home
Sub Type Detached Single
Listing Status Sold
Purchase Type For Sale
Square Footage 2,825 sqft
Price per Sqft $159
Subdivision Providence
MLS Listing ID 12103535
Sold Date 08/19/24
Style Colonial
Bedrooms 4
Full Baths 2
Half Baths 1
HOA Fees $33/ann
Year Built 2005
Annual Tax Amount $11,810
Tax Year 2023
Lot Size 8,581 Sqft
Lot Dimensions 66 X 125
Property Description
Start your next chapter here! You will fall in love with this spacious 2-story home in the Providence subdivision with 4 bedrooms plus den, 2.5 baths, over 2800 sf, 2-car garage, and welcoming front porch. Step into the comfortable living room with lots of natural light that leads to the separate dining room perfect for entertaining. The spacious kitchen has wood cabinets, island, pantry, separate eating area and slider to the backyard. It opens to the family room with views of the backyard. First floor also has a den, laundry with utility sink and half bath. Hardwood floors in the foyer, kitchen, family room, and powder room. On the second floor, you'll have a huge master bedroom w/ en-suite with double vanity, separate shower and soaking tub, and walk-in-closet, 3 additional good-sized bedrooms and full hall bath. Unfinished basement with rough-in for bathroom. Relax in the backyard perfect for summer entertaining. RECENT UPDATES INCLUDE: Tesla recharging station, cooktop, and garbage disposal. Great neighborhood with parks, playground, and boat house. Easy access to shopping, restaurants, parks, golf courses, forest preserves, transportation and so much more. TOP 301 SCHOOL DISTRICT! Don't miss out!!!
Location
State IL
County Kane
Community Clubhouse, Park, Lake, Street Lights
Rooms
Basement Partial
Interior
Interior Features Hardwood Floors, First Floor Bedroom, First Floor Laundry, Walk-In Closet(s)
Heating Natural Gas, Forced Air
Cooling Central Air
Fireplace N
Appliance Double Oven, Microwave, Dishwasher, Refrigerator, Disposal
Laundry Sink
Exterior
Exterior Feature Porch
Parking Features Attached
Garage Spaces 2.5
View Y/N true
Roof Type Asphalt
Building
Story 2 Stories
Sewer Public Sewer
Water Lake Michigan
New Construction false
Schools
Elementary Schools Prairie View Grade School
Middle Schools Prairie Knolls Middle School
High Schools Central High School
School District 301, 301, 301
Others
HOA Fee Include Other
Ownership Fee Simple
Special Listing Condition None
Read Less Info
Want to know what your home might be worth? Contact us for a FREE valuation!

Our team is ready to help you sell your home for the highest possible price ASAP
© 2025 Listings courtesy of MRED as distributed by MLS GRID. All Rights Reserved.
Bought with Renee Konrath • Keller Williams Infinity
"My job is to find and attract mastery-based agents to the office, protect the culture, and make sure everyone is happy! "






