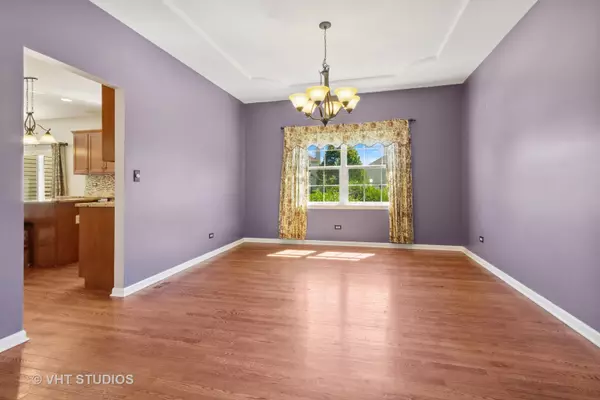$580,000
$585,000
0.9%For more information regarding the value of a property, please contact us for a free consultation.
5 Beds
4.5 Baths
3,100 SqFt
SOLD DATE : 08/16/2024
Key Details
Sold Price $580,000
Property Type Single Family Home
Sub Type Detached Single
Listing Status Sold
Purchase Type For Sale
Square Footage 3,100 sqft
Price per Sqft $187
Subdivision Enclave
MLS Listing ID 12081178
Sold Date 08/16/24
Bedrooms 5
Full Baths 4
Half Baths 1
HOA Fees $41/ann
Year Built 2006
Annual Tax Amount $11,739
Tax Year 2023
Lot Dimensions 9089
Property Description
Welcome to this great home located on a cul-de-sac lot in the Enclave Subdivision. Home features 5-6 bedrooms, 4+1/2 baths (2 Sets of Jack & Jills), dual staircases, 1st floor office(could be used as a bedroom), finished basement with full bath, 3 car garage, fenced beautiful yard with cement patios and a hot tub. Ceramic flooring in foyer and baths. Separate Living & Dining Room and 1st floor laundry with washer and dryer. Nice Sized kitchen with island, plenty of cabinet space, granite counter tops, backsplash, planning desk, newer SS appliances, pantry and hardwood flooring. Separate eat in area with newer patio door overlooking beautiful backyard. Family room with wood burning/gas start fireplace and back staircase to upper level living. Step up Master Suite with tray ceiling and wall of windows overlooking backyard and master bath with dual sinks, soaker tub and separate shower. 4 additional nice sized bedrooms with 2 sets of Jack & Jill Baths. Deep poured newer Finished Basement with huge recreation area and another space (could be a game room, exercise room or entertainment area), recessed lighting and a full bath. Beautiful fenced yard with 2 patios, professionally designed landscaping and Hot-Tub.(Hot Tub stays). Family Room and all bedrooms have ceiling fans! Some of the updates include: Newer Roof(2021), A/C(2019), Water Heater(2023), All SS kitchen appliances new in 2023, and newer front door. Home is being sold As/Is. Needs a little TLC, some flooring & paint. Plainfield North Schools! Close to downtown Plainfield/Shopping and Restaurants.
Location
State IL
County Will
Community Lake, Curbs, Sidewalks, Street Lights, Street Paved
Rooms
Basement Full
Interior
Interior Features Hardwood Floors, First Floor Laundry, Walk-In Closet(s), Drapes/Blinds, Granite Counters, Separate Dining Room, Pantry
Heating Natural Gas
Cooling Central Air
Fireplaces Number 1
Fireplaces Type Wood Burning, Gas Starter
Fireplace Y
Appliance Range, Microwave, Dishwasher, Refrigerator, Washer, Dryer, Disposal
Laundry Gas Dryer Hookup
Exterior
Exterior Feature Patio, Hot Tub
Parking Features Attached
Garage Spaces 3.0
View Y/N true
Roof Type Asphalt
Building
Lot Description Cul-De-Sac, Fenced Yard, Landscaped
Story 2 Stories
Sewer Public Sewer
Water Lake Michigan
New Construction false
Schools
Elementary Schools Eagle Pointe Elementary School
Middle Schools Heritage Grove Middle School
High Schools Plainfield North High School
School District 202, 202, 202
Others
HOA Fee Include Other
Ownership Fee Simple w/ HO Assn.
Special Listing Condition None
Read Less Info
Want to know what your home might be worth? Contact us for a FREE valuation!

Our team is ready to help you sell your home for the highest possible price ASAP
© 2025 Listings courtesy of MRED as distributed by MLS GRID. All Rights Reserved.
Bought with Keisha Wheaten • Owens & Wheaten Realty Co.
"My job is to find and attract mastery-based agents to the office, protect the culture, and make sure everyone is happy! "






