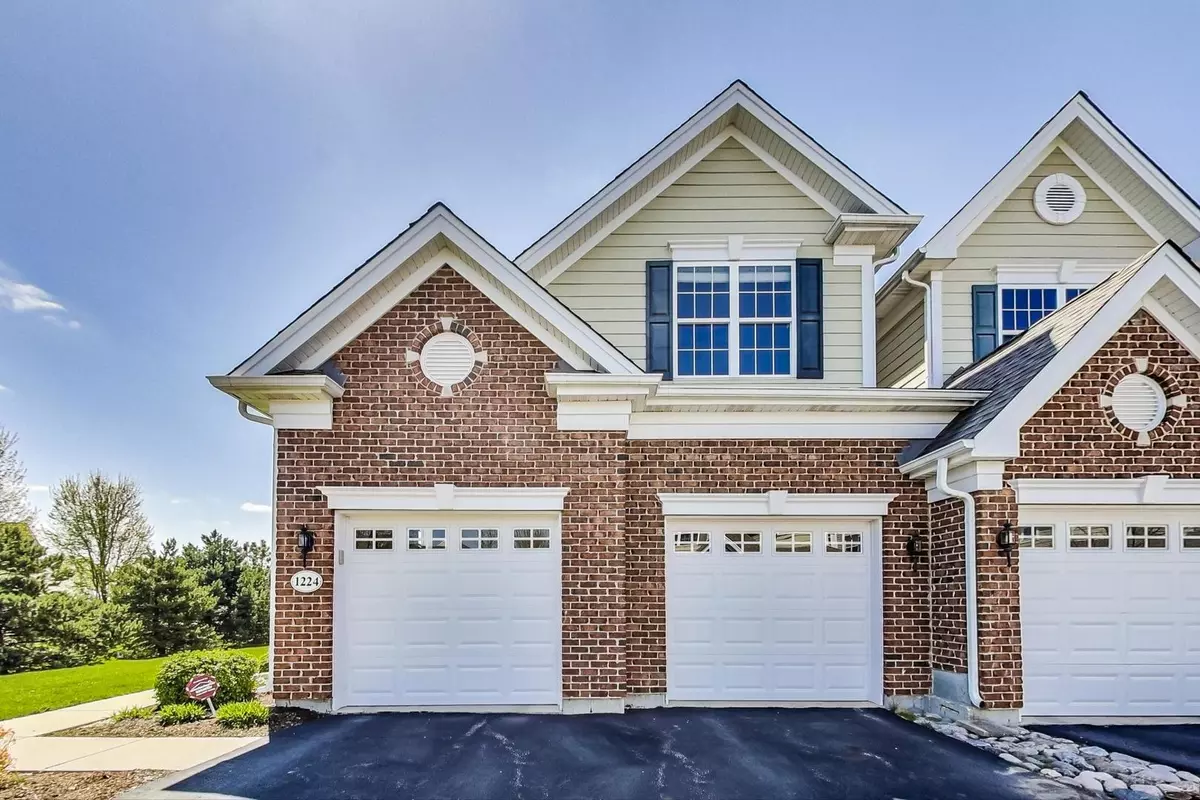$395,000
$389,000
1.5%For more information regarding the value of a property, please contact us for a free consultation.
3 Beds
2.5 Baths
2,198 SqFt
SOLD DATE : 08/15/2024
Key Details
Sold Price $395,000
Property Type Townhouse
Sub Type Townhouse-2 Story
Listing Status Sold
Purchase Type For Sale
Square Footage 2,198 sqft
Price per Sqft $179
Subdivision Bowes Creek Country Club
MLS Listing ID 12070819
Sold Date 08/15/24
Bedrooms 3
Full Baths 2
Half Baths 1
HOA Fees $245/mo
Year Built 2014
Annual Tax Amount $9,282
Tax Year 2023
Lot Dimensions 1586
Property Description
Welcome to your dream home at Bowes Creek Country Club! This beautiful end unit townhome offers the epitome of move-in ready convenience, nestled amidst open green space. Bask in the natural light streaming through the multitude of windows, illuminating the spacious open floor plan. With 3 bedrooms and 2.5 baths, this home boasts hardwood floors on the first floor, creating an elegant and inviting atmosphere. The heart of the home is the two-story family room, a stunning focal point perfect for both entertaining and cozy family gatherings. The kitchen is a chef's delight, featuring richly appointed custom cherry cabinets, granite countertops, and stylish stainless steel appliances. Unwind in the luxurious primary suite, complete with a tray ceiling, custom closets, and a spa-like bathroom, creating a sanctuary for relaxation and rejuvenation. Convenience is key with second-floor laundry and two ample-sized bedrooms providing space for family or guests. Step outside onto your deck and soak in the tranquility of the nature that surrounds you, offering a peaceful retreat right at your doorstep. With a full unfinished basement, the possibilities for customization and expansion are endless, allowing you to truly make this home your own. One of the highlights of the Bowes Creek Country Club lifestyle is the outstanding golf course, clubhouse and Supper Club. Created by Jacobson Golf Course Design to be enjoyable for all levels of golfers! Don't miss the opportunity to experience the perfect blend of luxury, comfort, and convenience in this Bowes Creek gem.
Location
State IL
County Kane
Rooms
Basement Full
Interior
Interior Features Vaulted/Cathedral Ceilings, Hardwood Floors, Second Floor Laundry, Built-in Features, Walk-In Closet(s), Drapes/Blinds, Granite Counters
Heating Natural Gas
Cooling Central Air
Fireplace N
Appliance Range, Microwave, Dishwasher, Disposal
Laundry Sink
Exterior
Exterior Feature Deck
Parking Features Attached
Garage Spaces 2.0
View Y/N true
Roof Type Asphalt
Building
Foundation Concrete Perimeter
Sewer Public Sewer
Water Public
New Construction false
Schools
Elementary Schools Otter Creek Elementary School
Middle Schools Abbott Middle School
High Schools South Elgin High School
School District 46, 46, 46
Others
HOA Fee Include Insurance,Lawn Care,Snow Removal
Ownership Fee Simple w/ HO Assn.
Special Listing Condition None
Read Less Info
Want to know what your home might be worth? Contact us for a FREE valuation!

Our team is ready to help you sell your home for the highest possible price ASAP
© 2025 Listings courtesy of MRED as distributed by MLS GRID. All Rights Reserved.
Bought with Raymond Watson • RE/MAX All Pro
"My job is to find and attract mastery-based agents to the office, protect the culture, and make sure everyone is happy! "






