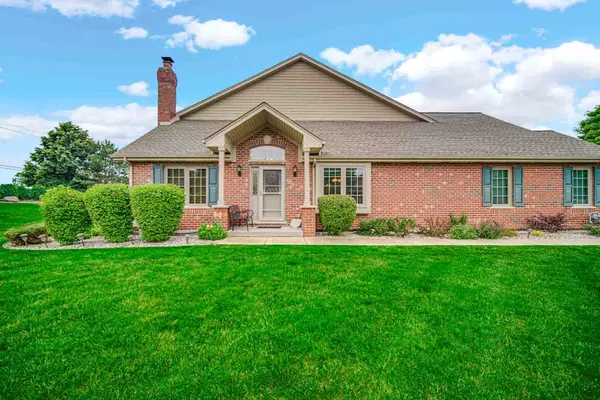$432,000
$425,000
1.6%For more information regarding the value of a property, please contact us for a free consultation.
2 Beds
3.5 Baths
1,933 SqFt
SOLD DATE : 08/09/2024
Key Details
Sold Price $432,000
Property Type Townhouse
Sub Type Townhouse-2 Story
Listing Status Sold
Purchase Type For Sale
Square Footage 1,933 sqft
Price per Sqft $223
Subdivision Boulder Ridge
MLS Listing ID 12098087
Sold Date 08/09/24
Bedrooms 2
Full Baths 3
Half Baths 1
HOA Fees $280/mo
Year Built 2005
Annual Tax Amount $8,797
Tax Year 2023
Lot Dimensions 46.5X80
Property Description
Highest best offers due by 7pm Sat 7/6. Step into luxury and comfort with this beautiful end unit maintenance free townhome located in the highly desirable Boulder Ridge. 2 large bedrooms and 3.5 baths with lots of space. Featuring a convenient first-floor primary suite with a newly redone luxury full bathroom. The second floor features a large bedroom, full bathroom and loft area. The added bonus is the full finished basement with a full bathroom, family room, and sauna. This property is designed for ease and elegance with two fireplaces, a formal dining room/office and an inviting living room. The 2-car attached garage provides ample storage/parking. Additional guest parking also. The deck is the perfect place to relax after a long day. Nestled in a prime location, you will enjoy the best of both worlds with convenience and tranquility. Don't miss out on this exceptional property, schedule your visit today and discover all the incredible features this home has to offer!
Location
State IL
County Will
Rooms
Basement Full
Interior
Interior Features Bar-Dry, Hardwood Floors, First Floor Bedroom, First Floor Laundry, First Floor Full Bath, Laundry Hook-Up in Unit, Walk-In Closet(s), Some Carpeting, Separate Dining Room
Heating Natural Gas, Forced Air
Cooling Central Air
Fireplaces Number 2
Fireplaces Type Gas Log, Gas Starter
Fireplace Y
Appliance Range, Microwave, Dishwasher, Refrigerator, Washer, Dryer
Laundry In Unit, Sink
Exterior
Exterior Feature Deck, Storms/Screens, End Unit, Cable Access, Workshop
Parking Features Attached
Garage Spaces 2.0
Community Features Park, Ceiling Fan, In-Ground Sprinkler System, School Bus, Trail(s), Workshop Area
View Y/N true
Roof Type Asphalt
Building
Lot Description Cul-De-Sac
Foundation Concrete Perimeter
Sewer Public Sewer, Sewer-Storm
Water Lake Michigan, Public
New Construction false
Schools
High Schools Lincoln-Way Central High School
School District 159, 159, 210
Others
HOA Fee Include Exterior Maintenance,Lawn Care,Snow Removal
Ownership Fee Simple w/ HO Assn.
Special Listing Condition None
Read Less Info
Want to know what your home might be worth? Contact us for a FREE valuation!

Our team is ready to help you sell your home for the highest possible price ASAP
© 2025 Listings courtesy of MRED as distributed by MLS GRID. All Rights Reserved.
Bought with Denise O'Connor • HomeSmart Realty Group
"My job is to find and attract mastery-based agents to the office, protect the culture, and make sure everyone is happy! "






