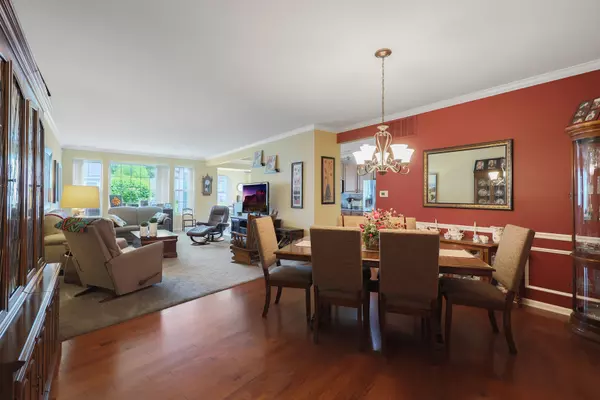$419,900
$419,900
For more information regarding the value of a property, please contact us for a free consultation.
2 Beds
2 Baths
2,050 SqFt
SOLD DATE : 08/05/2024
Key Details
Sold Price $419,900
Property Type Single Family Home
Sub Type Detached Single
Listing Status Sold
Purchase Type For Sale
Square Footage 2,050 sqft
Price per Sqft $204
Subdivision Del Webb Sun City
MLS Listing ID 12068095
Sold Date 08/05/24
Style Ranch
Bedrooms 2
Full Baths 2
HOA Fees $147/mo
Year Built 2007
Annual Tax Amount $6,960
Tax Year 2023
Lot Size 6,969 Sqft
Lot Dimensions 7321
Property Description
GORGEOUS CANTIGNY MODEL WITH EXTENDED GARAGE & MANY UPGRADES! 2 BEDROOMS, 2 BATHS, PLUS DEN & SUNROOM~BRICK PAVER RIBBONS & PATIO EXTENSION~HARDWOOD FLOORS~CROWN MOLDING~HUNTER DOUGLAS SILHOUETTE BLINDS~42" DARK CHERRY CABINETS~CORIAN COUNTERS~STAINLESS STEEL APPLIANCES~NEWER DISPOSAL~PRIMARY SUITE FEATURES BAY WINDOW, RAISED DOUBLE VANITY, JACUZZI TUB & CERAMIC SHOWER & WALK-IN CLOSET WITH PLANK FLOOR~DEN HAS GLASS DOOR~ROOF 2019~WATER HEATER 2018~SMOKE DETECTORS 2022~SOLAR TUBES~EXTENDED GARAGE HAS EXPOXY FLOORS, WORKBENCH & CABINETS, 2ND FRIDGE, GARAGE DOOR SPRINGS/OPENER 2021~SPACIOUS PROFESSIONALLY LANDSCAPED LOT WITH LAWN IRRIGATION SYSTEM~WEBER GAS GRILL STAYS~COME JOIN THE FUN IN SUN CITY'S ACTIVE ADULT 55 & OVER RESORT LIKE COMMUNITY WITH ALL OF THE AMENITIES~2 OUTDOOR POOLS, 1 INDOOR POOL, 2 EXERCISE FACILITIES, WALKING & BIKING TRAILS, INDOOR WALKING TRACK, PICKLEBALL, TENNIS, & BOCCE COURTS PLUS SO MUCH MORE!
Location
State IL
County Kane
Community Clubhouse, Park, Pool, Tennis Court(S), Lake, Curbs, Sidewalks, Street Lights, Street Paved
Rooms
Basement None
Interior
Interior Features Hardwood Floors, Solar Tubes/Light Tubes, First Floor Bedroom, First Floor Laundry, First Floor Full Bath, Walk-In Closet(s)
Heating Natural Gas, Forced Air
Cooling Central Air
Fireplace Y
Appliance Range, Microwave, Dishwasher, Refrigerator, Washer, Dryer, Disposal, Stainless Steel Appliance(s)
Laundry Sink
Exterior
Exterior Feature Patio, Porch, Brick Paver Patio
Parking Features Attached
Garage Spaces 2.0
View Y/N true
Roof Type Asphalt
Building
Lot Description Landscaped
Story 1 Story
Foundation Concrete Perimeter
Sewer Public Sewer
Water Public
New Construction false
Schools
Elementary Schools Leggee Elementary School
Middle Schools Marlowe Middle School
High Schools Huntley High School
School District 158, 158, 158
Others
HOA Fee Include Clubhouse,Exercise Facilities,Pool,Scavenger
Ownership Fee Simple w/ HO Assn.
Special Listing Condition None
Read Less Info
Want to know what your home might be worth? Contact us for a FREE valuation!

Our team is ready to help you sell your home for the highest possible price ASAP
© 2025 Listings courtesy of MRED as distributed by MLS GRID. All Rights Reserved.
Bought with Michael Rinaldi • Berkshire Hathaway HomeServices Starck Real Estate
"My job is to find and attract mastery-based agents to the office, protect the culture, and make sure everyone is happy! "






