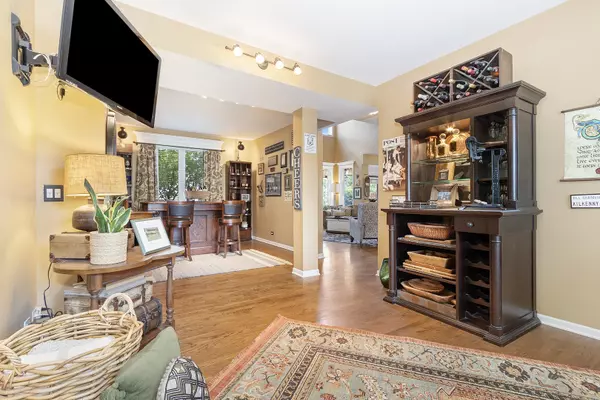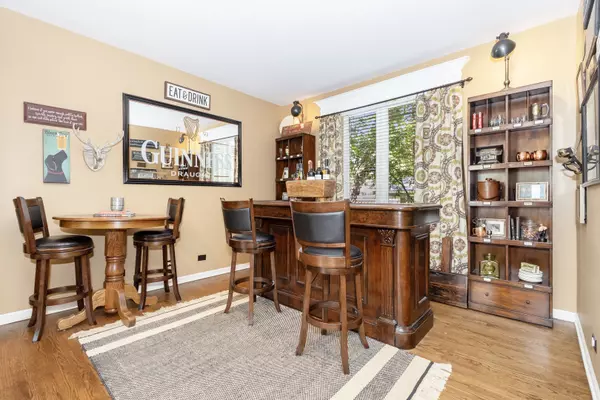$495,000
$500,000
1.0%For more information regarding the value of a property, please contact us for a free consultation.
4 Beds
3.5 Baths
3,769 SqFt
SOLD DATE : 08/02/2024
Key Details
Sold Price $495,000
Property Type Single Family Home
Sub Type Detached Single
Listing Status Sold
Purchase Type For Sale
Square Footage 3,769 sqft
Price per Sqft $131
Subdivision Highlands At Ogdenfalls
MLS Listing ID 12089274
Sold Date 08/02/24
Style Traditional
Bedrooms 4
Full Baths 3
Half Baths 1
HOA Fees $22/ann
Year Built 2000
Annual Tax Amount $10,301
Tax Year 2023
Lot Size 0.310 Acres
Lot Dimensions 102.68 X 117.14 X 143.76 X 125.59
Property Description
Resort living on a quiet, lushly landscaped cul-de-sac! This one has it all! Big rooms, light and bright, soaring and tray ceilings with two story family room with two story fireplace brickwork. Finished basement with full bathroom. Raised panel cabinets and island in kitchen with granite. Luxury primary bedroom suite with en suite bath with double sinks and separate shower plus soaking tub. Large patio with pergola for all your outdoor entertaining. Above ground pool. Concrete driveway and epoxy floored three car heated garage. First floor laundry/mudroom. Irrigation system for ease of maintenance. New or newer: 4 front windows; roof 2018; furnace and CAC 2019; appliances within 10 years; newer pool pump and filter; radon mitigation system.
Location
State IL
County Kendall
Community Curbs, Sidewalks, Street Lights, Street Paved
Rooms
Basement Partial
Interior
Interior Features Bar-Dry, Bar-Wet, Hardwood Floors, First Floor Laundry, Walk-In Closet(s)
Heating Natural Gas, Forced Air
Cooling Central Air
Fireplaces Number 1
Fireplace Y
Appliance Range, Microwave, Dishwasher, Refrigerator, Washer, Dryer, Disposal, Gas Cooktop
Laundry Gas Dryer Hookup, In Unit, Sink
Exterior
Exterior Feature Brick Paver Patio, Above Ground Pool, Storms/Screens, Other
Parking Features Attached
Garage Spaces 3.0
Pool above ground pool
View Y/N true
Roof Type Asphalt
Building
Lot Description Corner Lot, Cul-De-Sac, Fenced Yard, Mature Trees
Story 2 Stories
Sewer Public Sewer
Water Public
New Construction false
Schools
Elementary Schools Churchill Elementary School
Middle Schools Plank Junior High School
High Schools Oswego East High School
School District 308, 308, 308
Others
HOA Fee Include None
Ownership Fee Simple
Special Listing Condition None
Read Less Info
Want to know what your home might be worth? Contact us for a FREE valuation!

Our team is ready to help you sell your home for the highest possible price ASAP
© 2025 Listings courtesy of MRED as distributed by MLS GRID. All Rights Reserved.
Bought with Tori Gonzalez • Suburban Life Realty, Ltd
"My job is to find and attract mastery-based agents to the office, protect the culture, and make sure everyone is happy! "






