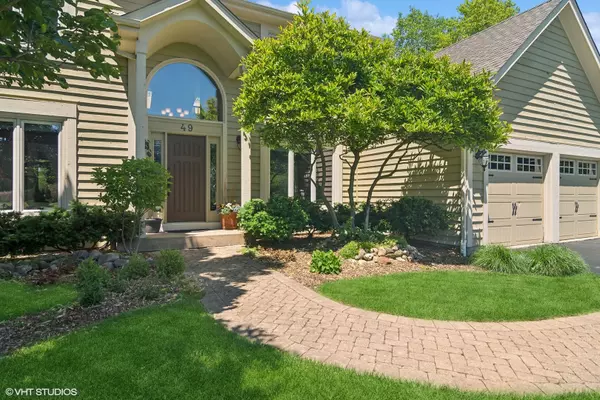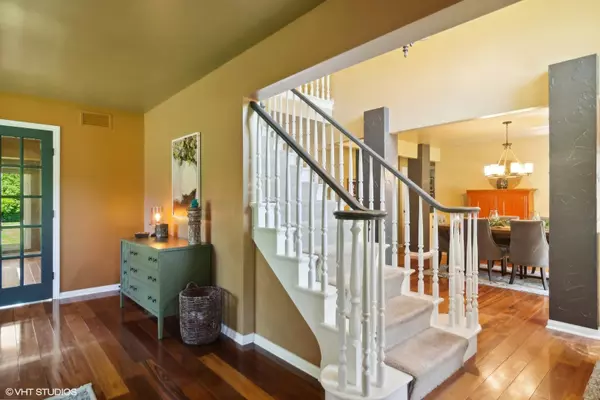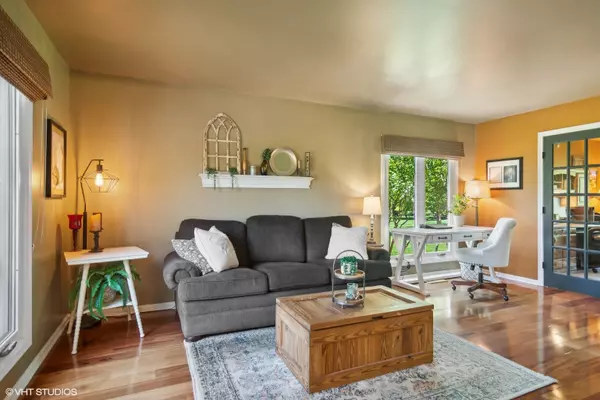$725,000
$699,900
3.6%For more information regarding the value of a property, please contact us for a free consultation.
5 Beds
3.5 Baths
3,500 SqFt
SOLD DATE : 07/26/2024
Key Details
Sold Price $725,000
Property Type Single Family Home
Sub Type Detached Single
Listing Status Sold
Purchase Type For Sale
Square Footage 3,500 sqft
Price per Sqft $207
Subdivision Copperfield
MLS Listing ID 12049610
Sold Date 07/26/24
Bedrooms 5
Full Baths 3
Half Baths 1
Year Built 1990
Annual Tax Amount $13,053
Tax Year 2022
Lot Size 2.300 Acres
Lot Dimensions 387X217X242X396
Property Description
Located in the highly sought-after Copperfield subdivision, this home offers a blend of luxury, comfort, and convenience. Nestled on a professionally landscaped lot with exceptional curb appeal, this residence boasts three finished levels of living space in a traditional floor plan. Upon entering, you'll be greeted by gleaming hardwood flooring and a bright, white kitchen designed for both cooking and entertaining. The kitchen features ample granite counter space, a breakfast bar, and a stunning bay window breakfast nook that overlooks the backyard and deck, creating a seamless indoor/outdoor living experience year-round. The formal living and dining rooms provide elegant spaces for gatherings, while the two-story great room with a fireplace serves as the heart of the home. The upper level offers four spacious bedrooms, including a master suite with a newly remodeled bathroom that is sure to impress. The master bath features a glass-enclosed shower, a soaker tub, dual vanities with vessel sinks, and rich cabinetry with plenty of storage. The finished lower level is ideal for entertaining guests or hosting game nights, offering versatile spaces and ample storage. Excellent outdoor space, with an expansive deck and serene nature views. Additional highlights of this meticulously maintained home include a new roof, new air conditioning units, and furnaces, as well as access to Lake Zurich Schools. Lovingly maintained by the owners, this home promises not to disappoint. Come and experience the perfect blend of comfort and style in this exceptional property.
Location
State IL
County Lake
Rooms
Basement Full, English
Interior
Interior Features Vaulted/Cathedral Ceilings, Bar-Wet, Hardwood Floors, First Floor Laundry, Open Floorplan
Heating Natural Gas, Forced Air, Sep Heating Systems - 2+, Zoned
Cooling Central Air, Zoned
Fireplaces Number 1
Fireplace Y
Appliance Range, Microwave, Dishwasher, Refrigerator, Stainless Steel Appliance(s)
Exterior
Exterior Feature Balcony, Deck, Porch Screened
Parking Features Attached
Garage Spaces 3.0
View Y/N true
Building
Lot Description Irregular Lot
Story 2 Stories
Sewer Septic-Private
Water Private Well
New Construction false
Schools
School District 95, 95, 95
Others
HOA Fee Include None
Ownership Fee Simple
Special Listing Condition None
Read Less Info
Want to know what your home might be worth? Contact us for a FREE valuation!

Our team is ready to help you sell your home for the highest possible price ASAP
© 2025 Listings courtesy of MRED as distributed by MLS GRID. All Rights Reserved.
Bought with Mirela Hotca • Berkshire Hathaway HomeServices Starck Real Estate
"My job is to find and attract mastery-based agents to the office, protect the culture, and make sure everyone is happy! "






