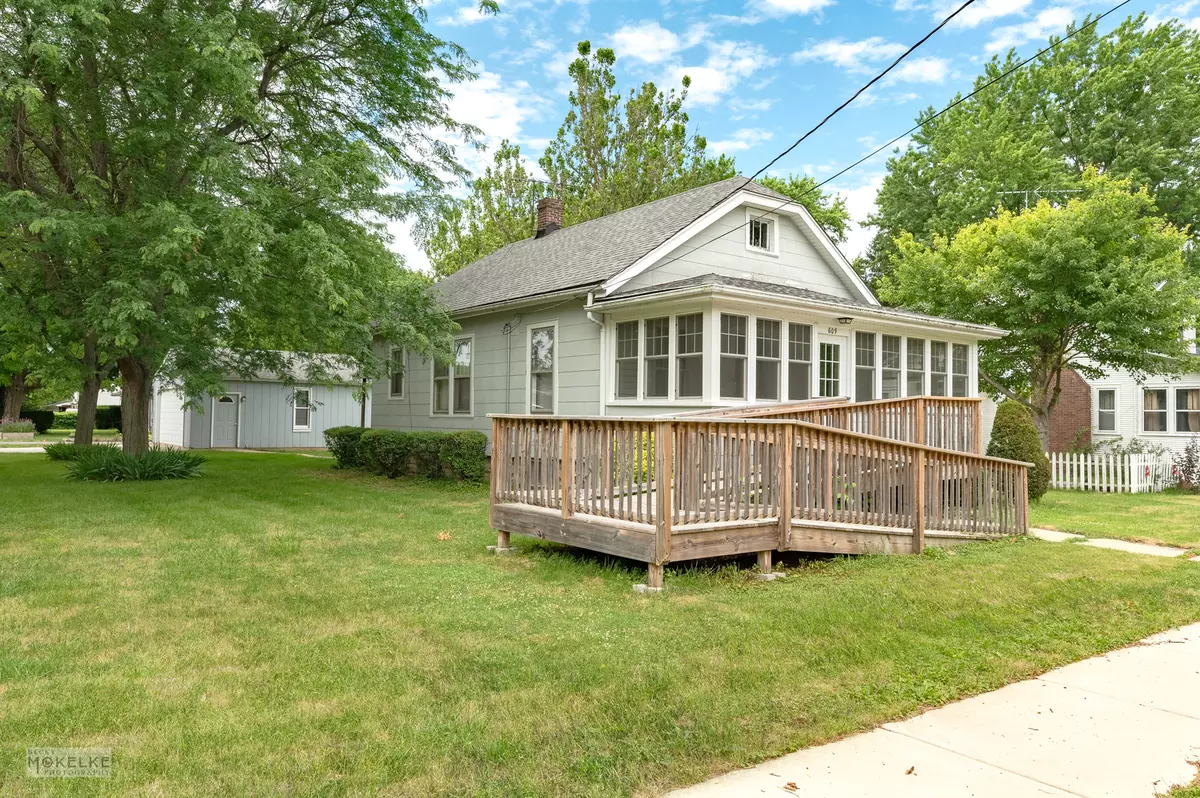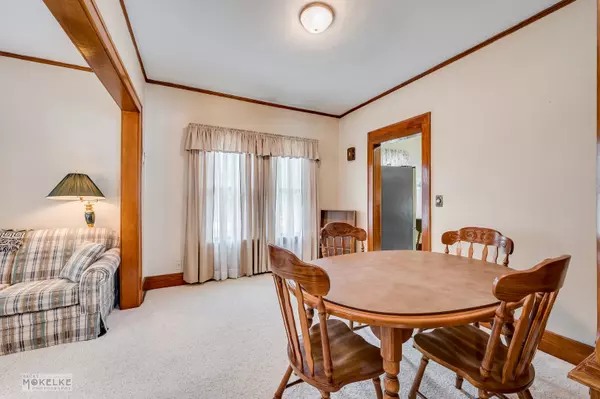$209,000
$189,900
10.1%For more information regarding the value of a property, please contact us for a free consultation.
2 Beds
1 Bath
848 SqFt
SOLD DATE : 07/31/2024
Key Details
Sold Price $209,000
Property Type Single Family Home
Sub Type Detached Single
Listing Status Sold
Purchase Type For Sale
Square Footage 848 sqft
Price per Sqft $246
MLS Listing ID 12097978
Sold Date 07/31/24
Style Bungalow
Bedrooms 2
Full Baths 1
Year Built 1953
Annual Tax Amount $2,604
Tax Year 2023
Lot Size 8,712 Sqft
Lot Dimensions 66 X 132
Property Description
This adorable, well built 1950's Bungalow is Simply Charming! I love the full length front porch with updated windows! The home has a large living room and dining room with nearly 9' ceilings, original base, trim, crown molding, doors and some hardwood flooring! Off the dining room is a hallway leading to the 2 bedrooms, one at the front of the home with exposed hardwood flooring, an updated bath with a step-in tile shower with grab bars, a hall linen closet and a 2nd bedroom located at the back of the home. The eat-in kitchen comes with all the appliances, and still has the original built-in pantry cabinet! The stackable washer & dryer is located just outside the kitchen. There is a full basement under the home and a crawl space under the front porch. This rock solid little cutie is located on a great corner lot with a 2.5 car detached garage and just a block from the neighborhood park! The home comes complete with all furnishings and is in move-in condition but being sold in 'As-Is' condition, as it is part of an Estate. Seller is offering a 1 year Cinch home warranty to help offset any unexpected repairs! Updates: A new roof was installed in 2019. The walk-in shower was added in 2020 as was the handicap ramp at the front of the home. In 2020 new porch windows and a storm door were installed and the electrical service was updated. New central air added in 2021. A new water heater installed in 2022. A new toilet was added to the bathroom in 2023. In 2024 the gutters were cleaned, and new downspouts were added. The garage was painted in 2016. Agents please review broker private remarks.
Location
State IL
County Kendall
Community Park, Sidewalks, Street Lights, Street Paved
Rooms
Basement Full
Interior
Interior Features Hardwood Floors, First Floor Bedroom, First Floor Laundry, First Floor Full Bath, Built-in Features, Ceiling - 9 Foot, Some Carpeting, Special Millwork, Drapes/Blinds, Separate Dining Room, Some Storm Doors, Pantry
Heating Natural Gas, Forced Air
Cooling Central Air
Fireplace N
Appliance Range, Microwave, Refrigerator, Washer, Dryer
Laundry Gas Dryer Hookup, In Unit, Multiple Locations
Exterior
Parking Features Detached
Garage Spaces 2.5
View Y/N true
Roof Type Asphalt
Building
Lot Description Corner Lot
Story 1 Story
Foundation Block
Sewer Public Sewer
Water Public
New Construction false
Schools
School District 115, 115, 115
Others
HOA Fee Include None
Ownership Fee Simple
Special Listing Condition Home Warranty
Read Less Info
Want to know what your home might be worth? Contact us for a FREE valuation!

Our team is ready to help you sell your home for the highest possible price ASAP
© 2025 Listings courtesy of MRED as distributed by MLS GRID. All Rights Reserved.
Bought with Cindy Heckelsberg • Coldwell Banker Real Estate Group
"My job is to find and attract mastery-based agents to the office, protect the culture, and make sure everyone is happy! "






