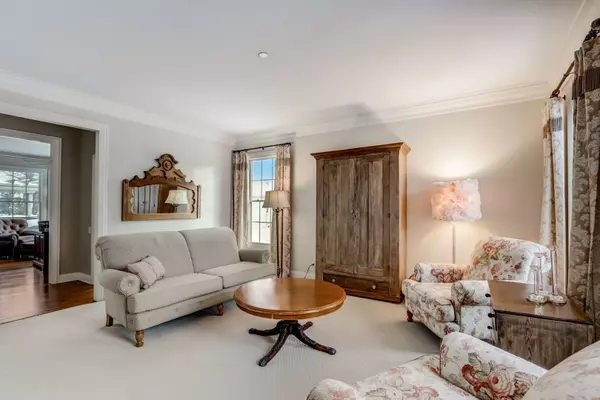$920,000
$950,000
3.2%For more information regarding the value of a property, please contact us for a free consultation.
4 Beds
4 Baths
4,558 SqFt
SOLD DATE : 08/01/2024
Key Details
Sold Price $920,000
Property Type Single Family Home
Sub Type Detached Single
Listing Status Sold
Purchase Type For Sale
Square Footage 4,558 sqft
Price per Sqft $201
Subdivision Heritage Estates
MLS Listing ID 12052168
Sold Date 08/01/24
Style Traditional
Bedrooms 4
Full Baths 3
Half Baths 2
Year Built 2005
Annual Tax Amount $16,631
Tax Year 2022
Lot Dimensions 249 X 329 X 295
Property Description
Experience the pinnacle of executive living with this Michael Graft custom home. This captivating brick home seamlessly blends timeless elegance with modern comfort, setting the stage for a lifestyle of unparalleled luxury. Step through the grand entrance into a world of sophistication, where the formal living and dining spaces create an ideal setting for elegant entertaining. The heart of the home is a culinary masterpiece chef's dream kitchen featuring top-of-the-line appliances and a layout designed for seamless hosting. The kitchen overlooks the two-story family room, adorned with a soaring fireplace that adds a touch of grandeur. Work from home in your lovely first-floor den. Indulge in the lap of luxury within the fabulous owner's suite, designed to be a true retreat for relaxation. The owner's bath is a spa-inspired haven, ensuring that every day begins and ends on a high note. Bedroom two offers a spacious along with a private bathroom. Additional comfort awaits with a thoughtfully designed Jack and Jill bathroom, perfect for accommodating both family and guests. The private unfinished basement is a canvas for customization, allowing you to tailor the space to suit your unique needs and preferences. Step outside onto the expansive deck, an idyllic space for hosting gatherings or savoring quiet moments surrounded by nature. As an added bonus, Lake Barrington's hiking trails are just a stone's throw away, offering a perfect escape into the breathtaking outdoors. More than just a residence, this home is a lifestyle. Don't let this opportunity pass you by. 28302 Gray Barn Lane is not just a home; it's the epitome of an executive living in Barrington. Schedule your showing today and embark on the journey to call this exquisite property your own!
Location
State IL
County Lake
Community Curbs, Street Paved
Rooms
Basement Full
Interior
Interior Features Vaulted/Cathedral Ceilings, Bar-Dry, Hardwood Floors, First Floor Laundry, Built-in Features, Walk-In Closet(s)
Heating Natural Gas
Cooling Central Air
Fireplace N
Appliance Microwave, Dishwasher, High End Refrigerator, Bar Fridge, Washer, Dryer, Stainless Steel Appliance(s), Water Softener, Gas Cooktop, Wall Oven
Laundry Gas Dryer Hookup, Sink
Exterior
Exterior Feature Deck
Parking Features Attached
Garage Spaces 3.0
View Y/N true
Roof Type Shake
Building
Lot Description Landscaped
Story 2 Stories
Foundation Concrete Perimeter
Sewer Septic-Private
Water Private Well
New Construction false
Schools
Elementary Schools Roslyn Road Elementary School
Middle Schools Barrington Middle School-Station
High Schools Barrington High School
School District 220, 220, 220
Others
HOA Fee Include None
Ownership Fee Simple
Special Listing Condition None
Read Less Info
Want to know what your home might be worth? Contact us for a FREE valuation!

Our team is ready to help you sell your home for the highest possible price ASAP
© 2025 Listings courtesy of MRED as distributed by MLS GRID. All Rights Reserved.
Bought with Non Member • NON MEMBER
"My job is to find and attract mastery-based agents to the office, protect the culture, and make sure everyone is happy! "






