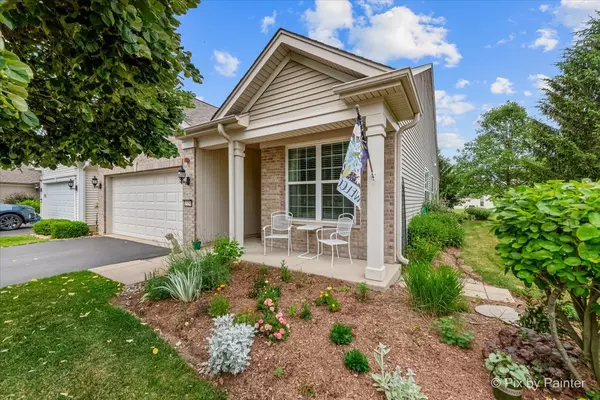$365,000
$349,900
4.3%For more information regarding the value of a property, please contact us for a free consultation.
2 Beds
2 Baths
1,564 SqFt
SOLD DATE : 07/05/2024
Key Details
Sold Price $365,000
Property Type Single Family Home
Sub Type Detached Single
Listing Status Sold
Purchase Type For Sale
Square Footage 1,564 sqft
Price per Sqft $233
Subdivision Del Webb Sun City
MLS Listing ID 12037421
Sold Date 07/05/24
Style Ranch
Bedrooms 2
Full Baths 2
HOA Fees $132/mo
Year Built 2008
Annual Tax Amount $5,542
Tax Year 2022
Lot Dimensions 48X120
Property Description
Home is move in ready! The popular Potomac model, located on a wonderful lot near the clubhouse and lots of amenities! Move in ready with some nice touches throughout! This home offers 2 Bed + Den/Office, 2 full baths and 2 car garage. Brick front with no neighbors to one side of you for extra privacy! Many new gardens and beds added around the exterior! 9' ceilings help make this home feel bright & airy. Newer flooring & carpeting throughout most areas! The kitchen is nicely updated with freshly painted 42" maple cabinets, new backsplash, corian solid surface countertops, stainless appliances (new fridge!) Opens to family room with lots of space! Fresh paint throughout the home. Spacious bedrooms. The owner's suite has a generous sized walk in closet with private bath. Newer roof (2013) and newer water heater (2018). Head out to your backyard to enjoy the oversized patio! Lots of newer touches throughout with lighting, cabinets added, kitchen faucet new, extended patio, landscaping touches... Del Webb at Sun City offers so many amenities in the community - championship golf course, clubhouse, Jameson's restaurant, pickleball, swimming, softball, all kinds of clubs, and more! Right of Rte 47 and minutes to i90. There's a Jewel and Walmart nearby, with more restaurants in booming downtown Huntley!
Location
State IL
County Kane
Community Clubhouse, Park, Pool, Tennis Court(S), Lake, Sidewalks
Rooms
Basement None
Interior
Interior Features Hardwood Floors, First Floor Bedroom, First Floor Laundry, First Floor Full Bath, Ceiling - 9 Foot
Heating Natural Gas, Forced Air
Cooling Central Air
Fireplace Y
Appliance Range, Microwave, Dishwasher, Refrigerator, Washer, Disposal, Stainless Steel Appliance(s)
Exterior
Exterior Feature Patio, Porch
Parking Features Attached
Garage Spaces 2.0
View Y/N true
Building
Story 1 Story
Sewer Public Sewer
Water Public
New Construction false
Schools
Elementary Schools Leggee Elementary School
Middle Schools Huntley Middle School
High Schools Huntley High School
School District 158, 158, 158
Others
HOA Fee Include Insurance,Clubhouse,Exercise Facilities,Pool
Ownership Fee Simple w/ HO Assn.
Special Listing Condition None
Read Less Info
Want to know what your home might be worth? Contact us for a FREE valuation!

Our team is ready to help you sell your home for the highest possible price ASAP
© 2025 Listings courtesy of MRED as distributed by MLS GRID. All Rights Reserved.
Bought with Jamie Lange • Huntley Realty
"My job is to find and attract mastery-based agents to the office, protect the culture, and make sure everyone is happy! "






