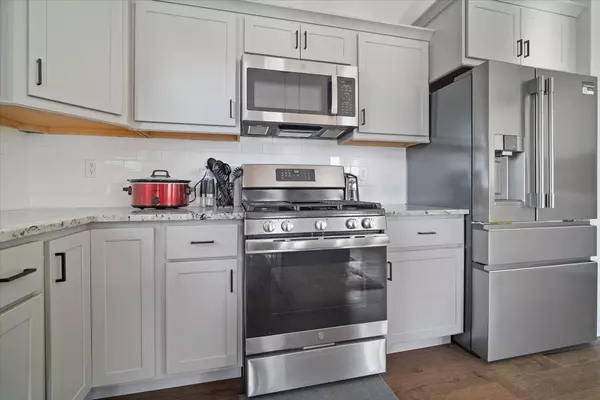$351,153
$350,000
0.3%For more information regarding the value of a property, please contact us for a free consultation.
4 Beds
3 Baths
3,140 SqFt
SOLD DATE : 07/26/2024
Key Details
Sold Price $351,153
Property Type Single Family Home
Sub Type Detached Single
Listing Status Sold
Purchase Type For Sale
Square Footage 3,140 sqft
Price per Sqft $111
Subdivision Fox Lake
MLS Listing ID 12070247
Sold Date 07/26/24
Style Ranch
Bedrooms 4
Full Baths 3
Year Built 2021
Annual Tax Amount $8,044
Tax Year 2023
Lot Size 7,840 Sqft
Lot Dimensions 68X115
Property Description
Can you get "better than new?"! Yes! Built in 2021, this 4-bedroom, 3 bathroom ranch (because who has time to wait) ranch lets you have the convenience of new, without the contractor circus. Step into the open floor plan that says "Welcome home" and "Let's throw a party!" all at once. The kitchen is so gorgeous, even Gordon Ramsay would be tempted to keep his cool. With plenty of space for culinary adventures on the granite counter and island, you'll be whipping up everything from gourmet dinners to guilty-pleasure snacks. The open living space boasts a gas fireplace providing the perfect backdrop for cozy nights in, whether you're roasting marshmallows or just toasting to a good day. Privacy seekers, rejoice! Pocket doors cleverly close off two bedrooms on one side of the house, creating a private guest suite or kid's domain - perfect for when you need a little peace and quiet. Need your guests further away, (or family, or kids), downstairs, you'll find a finished space that's practically an apartment of its own; perfect for long-term guests or a growing family, offering a bedroom, full bathroom, living area, and a small nook for a computer - ideal for work, study, or pretending to work while you're really scrolling social media. The master suite is a sanctuary with a full private bathroom, double vanity, stone and glass tile shower, and an 8x5 walk-in closet that's practically a room of its own. Enjoy the convenience of the first-floor laundry (no more lugging baskets up and down stairs) is a marvel of convenience, with built-in coat racks and storage space that'll make organizing a breeze (or at least more tolerable). Outside, your fenced yard with a patio is perfect for grilling, chilling, and keeping your pets or kids safely contained. Downsizers and entertainers, rejoice - this one's for you! Check it out before someone else snaps it up!
Location
State IL
County Mclean
Rooms
Basement Full
Interior
Interior Features Vaulted/Cathedral Ceilings, First Floor Bedroom, In-Law Arrangement, First Floor Laundry, First Floor Full Bath, Built-in Features, Walk-In Closet(s), Open Floorplan, Some Carpeting, Some Window Treatment, Some Wood Floors, Drapes/Blinds, Granite Counters, Some Wall-To-Wall Cp
Heating Natural Gas
Cooling Central Air
Fireplaces Number 1
Fireplaces Type Gas Log
Fireplace Y
Appliance Range, Microwave, Dishwasher
Exterior
Parking Features Attached
Garage Spaces 2.0
View Y/N true
Building
Lot Description Fenced Yard
Story 1 Story
Sewer Public Sewer
Water Public
New Construction false
Schools
Elementary Schools Pepper Ridge Elementary
Middle Schools Evans Jr High
High Schools Normal Community West High Schoo
School District 5, 5, 5
Others
HOA Fee Include None
Ownership Fee Simple
Special Listing Condition None
Read Less Info
Want to know what your home might be worth? Contact us for a FREE valuation!

Our team is ready to help you sell your home for the highest possible price ASAP
© 2025 Listings courtesy of MRED as distributed by MLS GRID. All Rights Reserved.
Bought with Louis Villafuerte • Keller Williams Revolution
"My job is to find and attract mastery-based agents to the office, protect the culture, and make sure everyone is happy! "






