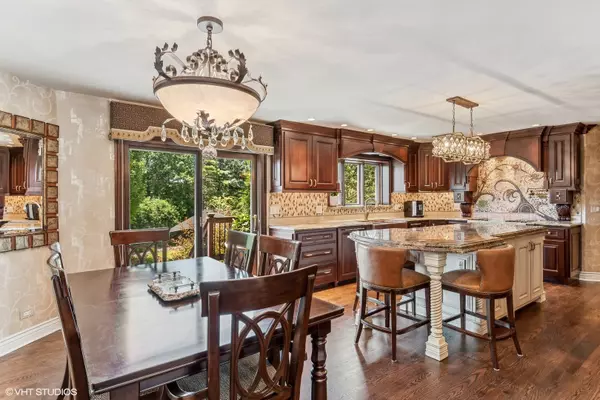$945,000
$949,900
0.5%For more information regarding the value of a property, please contact us for a free consultation.
4 Beds
3 Baths
3,799 SqFt
SOLD DATE : 07/29/2024
Key Details
Sold Price $945,000
Property Type Single Family Home
Sub Type Detached Single
Listing Status Sold
Purchase Type For Sale
Square Footage 3,799 sqft
Price per Sqft $248
Subdivision White Eagle
MLS Listing ID 12073463
Sold Date 07/29/24
Style Traditional
Bedrooms 4
Full Baths 3
HOA Fees $96/qua
Year Built 1989
Annual Tax Amount $16,524
Tax Year 2023
Lot Size 0.280 Acres
Lot Dimensions 108X134X166X166
Property Description
Owners of over 24 years reluctantly bid 'adieu' to their esteemed abode, a distinguished residence boasting numerous updates and upgrades destined to impress its next custodians. Crafted by the renowned Steve Carr, this magnificent home stands with its professionally landscaped grounds & distinctive decorative garage doors. Step through the grand two-story foyer, flanked by a spacious sitting room adorned with vaulted ceilings and a separate dining room. The dramatic two-story family room captures attention with its soaring vaulted ceiling, floor-to-ceiling windows, and a brick fireplace complete with gas starter. A kitchen that defines luxury awaits, showcasing exquisite finishes including a Tuscan mosaic backsplash, custom cabinetry, and a copper sink/ice maker & warming draw. Equipped with high-end appliances such as a trash compactor, ice maker, and warming drawer, this gourmet haven also boasts a sizable granite island with built-in drawers, recessed lighting, and a generous breakfast area overlooking the backyard. Conveniently located on the main level is a full bath adjacent to the 5th bedroom or office, featuring built-in cabinets and access to a separate deck thru the french doors-ideal for an in-law suite. The laundry room is a dream, appointed with granite countertops and built-in cabinets. Ascend to the second level and discover a catwalk overlooking the family room, along with 4 bedrooms and two full baths. The 2nd bedroom offers a unique feature-an additional room accessed via wooden stairs, potentially serving as a 5th bedroom. The master suite is a sanctuary unto itself, boasting two closets and an updated bath with custom cabinets. Outside, the backyard oasis awaits with its beautiful Trex deck overlooking a fully fenced and very private yard-& blue stone patio. A finished English basement featuring built-in cabinets, a wet sink, and an oven. This home is replete with amenities including central vacuum, security system, zoned heating and air conditioning, tankless water heater, whole-house water pump for pressure, separate water meter for the sprinkler system, and a heated garage. Meticulously designed with quality in mind, every detail of this residence speaks to its exceptional craftsmanship-not to mention lots of storage. White Eagle residents can enjoy the homeowner's clubhouse, the zero level swimming pool, sand area, volleyball, pickleball, flood light tennis courts & mobile security. Such a great place for children to to mention the highly acclaimed 204 schools. 10 min walk to White Eagle elementary school. .4 mile.
Location
State IL
County Dupage
Community Clubhouse, Park, Pool, Tennis Court(S), Lake, Curbs, Sidewalks, Street Lights, Street Paved
Rooms
Basement Full, English
Interior
Interior Features Vaulted/Cathedral Ceilings, Skylight(s), Hardwood Floors, First Floor Bedroom, In-Law Arrangement, First Floor Laundry, First Floor Full Bath, Built-in Features, Walk-In Closet(s), Ceiling - 10 Foot, Drapes/Blinds, Granite Counters, Separate Dining Room
Heating Natural Gas, Forced Air, Zoned
Cooling Central Air, Zoned
Fireplaces Number 1
Fireplaces Type Wood Burning, Gas Log, Gas Starter
Fireplace Y
Appliance Double Oven, Range, Microwave, Dishwasher, High End Refrigerator, Washer, Dryer, Disposal, Trash Compactor, Range Hood, Gas Cooktop
Laundry Gas Dryer Hookup, In Unit, Laundry Closet, Sink
Exterior
Exterior Feature Deck, Screened Deck, Storms/Screens, Fire Pit
Parking Features Attached
Garage Spaces 3.0
View Y/N true
Roof Type Asphalt
Building
Lot Description Fenced Yard, Landscaped, Mature Trees, Sidewalks, Streetlights
Story 2 Stories
Foundation Block
Sewer Public Sewer
Water Lake Michigan, Public
New Construction false
Schools
Elementary Schools White Eagle Elementary School
Middle Schools Still Middle School
High Schools Waubonsie Valley High School
School District 204, 204, 204
Others
HOA Fee Include Security,Pool
Ownership Fee Simple w/ HO Assn.
Special Listing Condition None
Read Less Info
Want to know what your home might be worth? Contact us for a FREE valuation!

Our team is ready to help you sell your home for the highest possible price ASAP
© 2025 Listings courtesy of MRED as distributed by MLS GRID. All Rights Reserved.
Bought with William Finfrock • Redfin Corporation
"My job is to find and attract mastery-based agents to the office, protect the culture, and make sure everyone is happy! "






