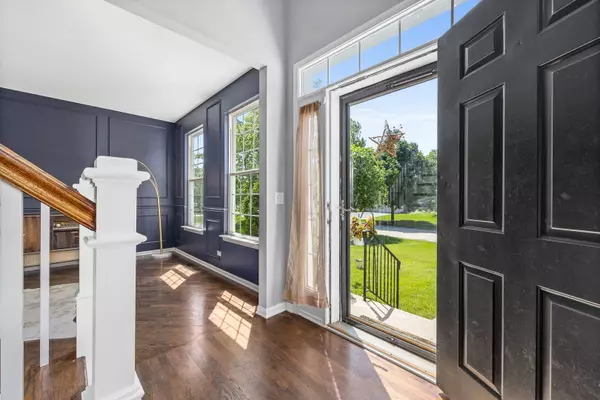$455,000
$449,900
1.1%For more information regarding the value of a property, please contact us for a free consultation.
4 Beds
3.5 Baths
3,234 SqFt
SOLD DATE : 07/26/2024
Key Details
Sold Price $455,000
Property Type Single Family Home
Sub Type Detached Single
Listing Status Sold
Purchase Type For Sale
Square Footage 3,234 sqft
Price per Sqft $140
Subdivision Riverwalk
MLS Listing ID 12053882
Sold Date 07/26/24
Style Colonial
Bedrooms 4
Full Baths 3
Half Baths 1
HOA Fees $60/mo
Year Built 2001
Annual Tax Amount $7,573
Tax Year 2022
Lot Size 10,075 Sqft
Lot Dimensions 73X138X84X135
Property Description
Discover this captivating 4-bedroom/3.5 Bath Coventry model, offering a perfect blend of modern updates and classic charm. This spacious home features a versatile floor plan, highlighted by a renovated kitchen with sleek white cabinets, quartz countertops, and elegant gold finishes. The open concept design, complemented by dark hardwood floors, creates an inviting space perfect for entertaining. Upon entry, you'll be greeted by a stunning two-story foyer that seamlessly leads into the spacious front dining and living rooms. The connected living areas flow effortlessly into the kitchen, allowing for easy interaction while cooking or hosting gatherings. A charming powder room with playful wallpaper adds a touch of whimsy to the main floor. The finished English basement significantly expands the living area, offering a family room ideal for a media setup, ample dry storage, and an additional bedroom with an en-suite bath-perfect for guests or extended family.Upstairs, the primary suite is a true retreat, featuring French doors, a tray ceiling, a walk-in closet, and a private bathroom. Two more generously sized bedrooms and another full bathroom complete the second floor. Practical updates include a well pump (2016), sump pump (2017), garbage disposal (2024), newer roof, and newer hot water heater, ensuring peace of mind. Nestled in a prime location, this home is near the Fox River Forest Preserve, offering excellent access to outdoor recreation. Enjoy boating, fishing, and picnicking with a boat launch and waterfront properties with rental piers on the Chain of Lakes. The area is known for its scenic beauty, walking trails, and abundant wildlife, providing a serene retreat just minutes from your doorstep. Don't miss the opportunity to make this delightful home yours and enjoy the best of both comfort and nature!
Location
State IL
County Mchenry
Community Park, Sidewalks, Street Lights, Street Paved
Rooms
Basement Full, English
Interior
Interior Features Vaulted/Cathedral Ceilings, Hardwood Floors, First Floor Laundry
Heating Natural Gas, Forced Air
Cooling Central Air
Fireplace N
Appliance Range, Microwave, Dishwasher, Refrigerator, Washer, Dryer, Disposal, Water Softener Owned
Exterior
Exterior Feature Deck
Parking Features Attached
Garage Spaces 2.0
View Y/N true
Roof Type Asphalt
Building
Lot Description Stream(s)
Story 2 Stories
Foundation Concrete Perimeter
Sewer Public Sewer
Water Private Well
New Construction false
Schools
Elementary Schools Robert Crown Elementary School
Middle Schools Matthews Middle School
High Schools Wauconda Community High School
School District 118, 118, 118
Others
HOA Fee Include None
Ownership Fee Simple w/ HO Assn.
Special Listing Condition None
Read Less Info
Want to know what your home might be worth? Contact us for a FREE valuation!

Our team is ready to help you sell your home for the highest possible price ASAP
© 2025 Listings courtesy of MRED as distributed by MLS GRID. All Rights Reserved.
Bought with Eva Latasiewicz • Real People Realty
"My job is to find and attract mastery-based agents to the office, protect the culture, and make sure everyone is happy! "






