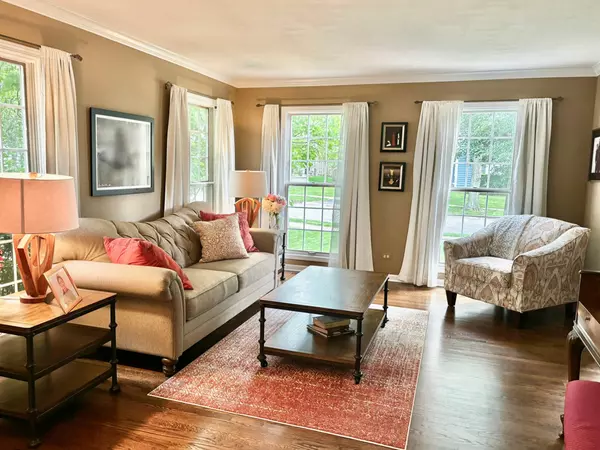$535,000
$535,000
For more information regarding the value of a property, please contact us for a free consultation.
5 Beds
3.5 Baths
3,020 SqFt
SOLD DATE : 07/25/2024
Key Details
Sold Price $535,000
Property Type Single Family Home
Sub Type Detached Single
Listing Status Sold
Purchase Type For Sale
Square Footage 3,020 sqft
Price per Sqft $177
Subdivision Providence Village
MLS Listing ID 12078058
Sold Date 07/25/24
Bedrooms 5
Full Baths 3
Half Baths 1
HOA Fees $12/ann
Year Built 1995
Annual Tax Amount $12,123
Tax Year 2022
Lot Size 10,018 Sqft
Lot Dimensions 65X156X65X157
Property Description
MUST SEE in Providence Village. This one of a kind PV home features 5 bedrooms and 3 1/2 bathrooms (all baths have been updated!!), a backyard oasis with a large deck, patio, and fire pit - perfect for outdoor relaxation and hosting friends and family throughout the spring, summer, and fall! Extend all that fun into an expansive fully finished basement with a large recreational space and 5th bedroom with updated full bath. The Primary en-suite bathroom includes a grand separate shower and soaker tub for a private spa-like experience right at home. Enjoy a quick walk to Kings Park to watch your children play, and participate in community events. Des Plaines River Trail is nearby for outdoor enthusiasts. Easy commute just off I-94 - Six Flags Great America, shopping at Gurnee Mills, Hawthorn Mall & Mellody Farm in Vernon Hills, + downtown Libertyville all within 15 minutes or less! Discover this STUNNING home right in the heart of Providence Village - a rare opportunity you don't want to miss!
Location
State IL
County Lake
Community Park, Sidewalks, Street Lights
Rooms
Basement Full
Interior
Interior Features Hardwood Floors, First Floor Laundry
Heating Natural Gas
Cooling Central Air
Fireplaces Number 1
Fireplaces Type Wood Burning
Fireplace Y
Appliance Range, Microwave, Dishwasher, Refrigerator, Washer, Dryer, Disposal, Stainless Steel Appliance(s)
Laundry In Unit, Laundry Chute, Sink
Exterior
Exterior Feature Deck, Brick Paver Patio, Fire Pit
Parking Features Attached
Garage Spaces 2.0
View Y/N true
Roof Type Shake
Building
Story 2 Stories
Sewer Public Sewer
Water Public
New Construction false
Schools
Elementary Schools Woodland Elementary School
Middle Schools Woodland Middle School
High Schools Warren Township High School
School District 50, 50, 121
Others
HOA Fee Include Other
Ownership Fee Simple
Special Listing Condition None
Read Less Info
Want to know what your home might be worth? Contact us for a FREE valuation!

Our team is ready to help you sell your home for the highest possible price ASAP
© 2025 Listings courtesy of MRED as distributed by MLS GRID. All Rights Reserved.
Bought with Ryan Pavey • Baird & Warner
"My job is to find and attract mastery-based agents to the office, protect the culture, and make sure everyone is happy! "






