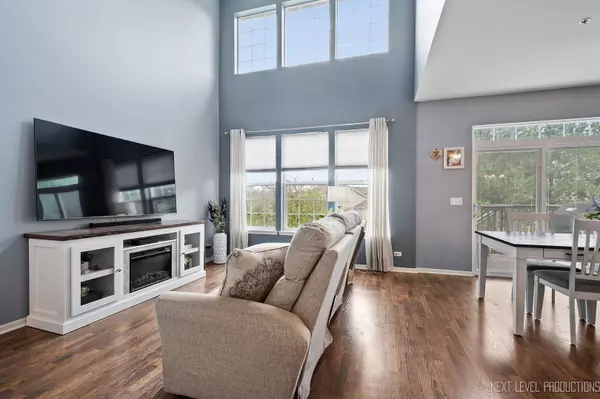$287,000
$289,900
1.0%For more information regarding the value of a property, please contact us for a free consultation.
3 Beds
2.5 Baths
2,000 SqFt
SOLD DATE : 07/25/2024
Key Details
Sold Price $287,000
Property Type Townhouse
Sub Type Townhouse-2 Story
Listing Status Sold
Purchase Type For Sale
Square Footage 2,000 sqft
Price per Sqft $143
Subdivision Fox Highlands
MLS Listing ID 12079299
Sold Date 07/25/24
Bedrooms 3
Full Baths 2
Half Baths 1
HOA Fees $285/mo
Year Built 2005
Annual Tax Amount $6,954
Tax Year 2023
Lot Dimensions COMMON
Property Description
Beautiful Townhome In Highly Desirable Fox Highlands Subdivision Is Perfectly Situated On A Cul-De-Sac! This 3 BEDROOM, 2.5 BATH, 2-CAR GARAGE Home Has Been Meticulously Maintained and Is Move-In Ready. Wonderful Open Floor Plan Features Gleaming Wood-Look Vinyl Plank Flooring Throughout The 1st Floor. Welcoming FOYER Leads To EAT-IN KITCHEN With Upgraded Birch Cabinetry with Pull Out Shelves, Modern Counter Tops, Stainless Steel Appliances, Closet PANTRY, and BREAKFAST AREA. Inviting 2-STORY FAMILY ROOM With Numerous Windows Allows For Tons Of Natural Light And Is Open To The DINING ROOM With Sliding Glass Door To The Elevated Deck Overlooking Open Space. A Coat Closet And Stylish POWDER ROOM Rounds Out Main Floor. Head Upstairs And You'll Find A VAULTED PRIMARY SUITE With A Spacious PRIVATE BATH With Double Sinks, Private Commode Room, Linen Closet, And Large Walk-In Closet With A Window. BEDROOMS 2 And 3 Both Feature Wall-Controlled Lighted Ceiling Fans And Ample Closet Space. You'll Love The Open Feel Of The Wide Upstairs Hallway And The Convenience Of The 2ND FLOOR LAUNDRY ROOM With Upper Cabinets. The 2nd Floor FULL BATH Is Located Next To The Hall Linen Closet. FINISHED WALK-OUT BASEMENT With Neutral Carpet Is The Perfect Space For A Family Room, Rec Room, Office....You'll Have Many Options To Make This Space Perfect For You. The Basement Area Also Features A Sliding Glass Door To The Covered Porch And Big Unfinished Area For Plenty Of Storage And Mechanicals. Newer A/C (2022) And New Water Heater (2024). Highly Rated Yorkville Schools! Close To Restaurants, Shopping, Parks, And Downtown Yorkville. This Home Is Truly A Gem! Did We Mention The Wonderful Cul-De-Sac Location Is Conveniently Located By The Guest Parking? Don't Miss Out!
Location
State IL
County Kendall
Rooms
Basement Full, Walkout
Interior
Interior Features Vaulted/Cathedral Ceilings, Second Floor Laundry, Laundry Hook-Up in Unit, Storage, Built-in Features, Walk-In Closet(s), Ceiling - 10 Foot, Ceiling - 9 Foot, Ceilings - 9 Foot, Open Floorplan, Some Carpeting, Some Window Treatment, Drapes/Blinds, Separate Dining Room, Some Wall-To-Wall Cp
Heating Natural Gas
Cooling Central Air
Fireplace N
Appliance Range, Microwave, Dishwasher, Refrigerator, Washer, Dryer, Disposal, Stainless Steel Appliance(s), Gas Oven
Laundry Gas Dryer Hookup, In Unit
Exterior
Exterior Feature Deck, Patio, Brick Paver Patio, Storms/Screens
Parking Features Attached
Garage Spaces 2.0
Community Features School Bus
View Y/N true
Roof Type Asphalt
Building
Lot Description Common Grounds, Cul-De-Sac, Landscaped, Mature Trees, Level, Sidewalks
Foundation Concrete Perimeter
Sewer Public Sewer
Water Public
New Construction false
Schools
School District 115, 115, 115
Others
Pets Allowed Cats OK, Dogs OK
HOA Fee Include Insurance,Exterior Maintenance,Lawn Care,Snow Removal
Ownership Condo
Special Listing Condition None
Read Less Info
Want to know what your home might be worth? Contact us for a FREE valuation!

Our team is ready to help you sell your home for the highest possible price ASAP
© 2025 Listings courtesy of MRED as distributed by MLS GRID. All Rights Reserved.
Bought with Abha Dey • iCalyx Real Estate
"My job is to find and attract mastery-based agents to the office, protect the culture, and make sure everyone is happy! "






