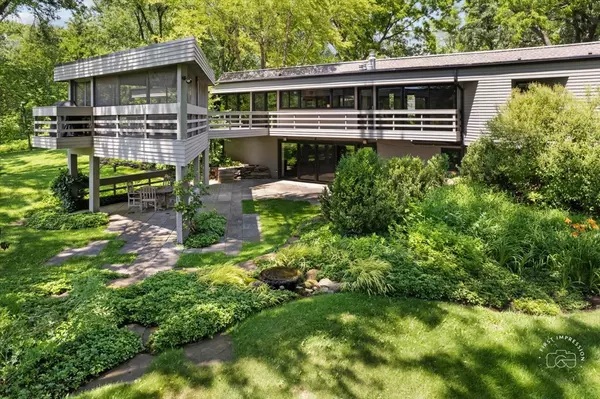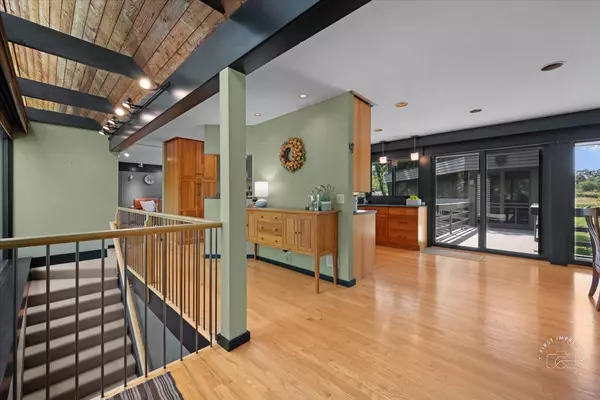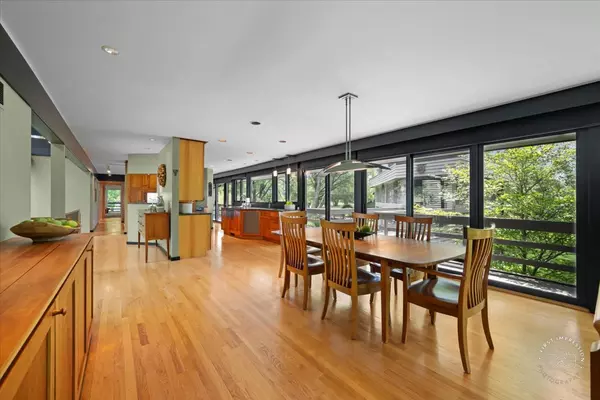$1,025,000
$899,000
14.0%For more information regarding the value of a property, please contact us for a free consultation.
4 Beds
3.5 Baths
3,300 SqFt
SOLD DATE : 07/25/2024
Key Details
Sold Price $1,025,000
Property Type Single Family Home
Sub Type Detached Single
Listing Status Sold
Purchase Type For Sale
Square Footage 3,300 sqft
Price per Sqft $310
MLS Listing ID 12077382
Sold Date 07/25/24
Style Contemporary
Bedrooms 4
Full Baths 3
Half Baths 1
HOA Fees $66/ann
Year Built 1971
Annual Tax Amount $14,064
Tax Year 2022
Lot Size 5.000 Acres
Lot Dimensions 332.13X656
Property Description
MULTIPLE OFFERS RECEIVED- BEST AND HIGEST DUE SUNDAY JUNE 23rd at 3 pm. Escalation clause will not be considered. This contemporary CUSTOM RANCH DESIGNED BY EISTEADT is on 5 acres of prime horse property located near the riding center and close to the trails. The gorgeous, remodeled kitchen with wall of windows features gourmet appliances and large dining area with buffet and pop up tv. Gather around the wood burning fireplace in the great room with volume ceilings, a custom bookcase, and stone staircase. There is a three-horse stall barn with chicken coop, a private vegetable garden and plenty of fenced paddock. Features include striking views and oversized windows, a finished walk-out lower level with a rec room, an additional bedroom and full bath, a second office with custom built-in workstations, wet bar area with dual drawer refrigerators, a second washer and dryer and custom cabinetry. There is a large deck, a three-season room with infrared heaters, an irrigation system, hot tub, professionally landscaped perennial gardens and a 3-hole putting green!
Location
State IL
County Cook
Community Stable(S), Horse-Riding Area, Horse-Riding Trails
Rooms
Basement Full, Walkout
Interior
Interior Features Vaulted/Cathedral Ceilings, First Floor Bedroom, First Floor Laundry, First Floor Full Bath, Walk-In Closet(s), Bookcases
Heating Natural Gas, Forced Air
Cooling Central Air, Zoned
Fireplaces Number 2
Fireplaces Type Wood Burning
Fireplace Y
Appliance Range, Dishwasher, Refrigerator, Washer, Dryer, Disposal, Water Softener
Laundry Multiple Locations
Exterior
Exterior Feature Deck
Parking Features Detached
Garage Spaces 2.0
View Y/N true
Building
Lot Description Horses Allowed, Paddock, Wooded
Story 1 Story
Foundation Concrete Perimeter
Sewer Septic-Private
Water Private Well
New Construction false
Schools
Elementary Schools Countryside Elementary School
Middle Schools Barrington Middle School Prairie
High Schools Barrington High School
School District 220, 220, 220
Others
HOA Fee Include None
Ownership Fee Simple w/ HO Assn.
Special Listing Condition None
Read Less Info
Want to know what your home might be worth? Contact us for a FREE valuation!

Our team is ready to help you sell your home for the highest possible price ASAP
© 2025 Listings courtesy of MRED as distributed by MLS GRID. All Rights Reserved.
Bought with William Hauck • RE/MAX Suburban
"My job is to find and attract mastery-based agents to the office, protect the culture, and make sure everyone is happy! "






