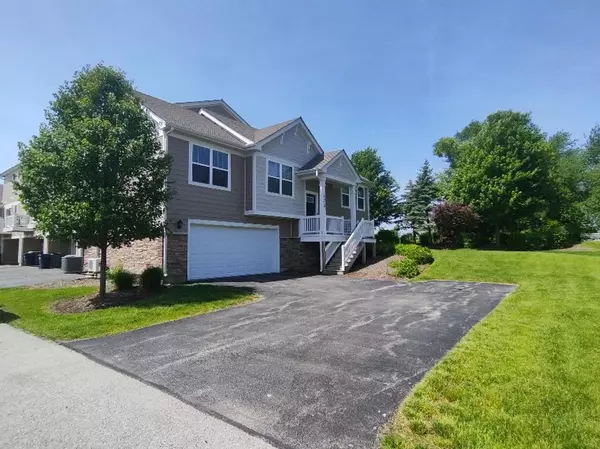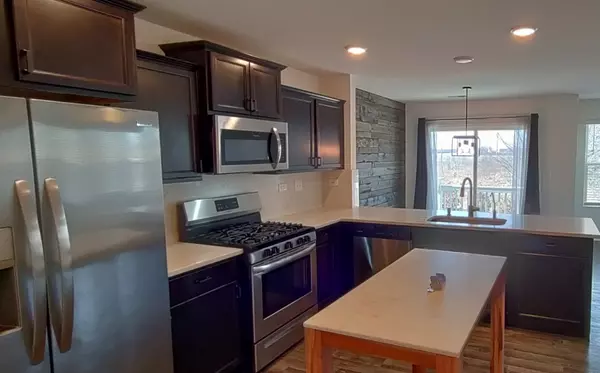$335,000
$335,000
For more information regarding the value of a property, please contact us for a free consultation.
3 Beds
2 Baths
1,597 SqFt
SOLD DATE : 07/23/2024
Key Details
Sold Price $335,000
Property Type Townhouse
Sub Type Townhouse-2 Story
Listing Status Sold
Purchase Type For Sale
Square Footage 1,597 sqft
Price per Sqft $209
Subdivision Tall Oaks
MLS Listing ID 12072792
Sold Date 07/23/24
Bedrooms 3
Full Baths 2
HOA Fees $195/mo
Year Built 2018
Annual Tax Amount $8,061
Tax Year 2022
Lot Dimensions 20X60
Property Description
Rarely Offered End Unit Model in Tall Oaks Subdivision. Prime Location... Backs to OPEN Area. This Home Features 3 Bedrooms, 2 Full Bathrooms, Living Room, Dining Room and a Finished English Basement and so many upgrades since they moved in. Kitchen has Designer Cabinets with Crown Molding, Recessed Lighting, Pantry Closet, All Stainless Steel Appliances, Quartz Countertops, Reverse Osmosis Water Filtration System at the Sink and Refrigerator. The Flooring Throughout the Kitchen, Dining and Living Room is a Luxury Plank Vinyl. Dining room patio doors leading to the back deck. The views are amazing, Enjoy Beautiful Sunsets. Living room has plenty of windows for natural sunlight along with custom wood blinds throughout. Master Bedroom Suite offers a Large Walk in Closet, Ceiling Fan, Shared Master Bath with Double Sinks and updated Light Fixtures. Second Bedroom is on the Main floor, owner is leaving the beautiful wood shelving unit. Off to the English Basement. Family Room with PLV Vinyl Flooring throughout, wood blinds on all windows, 3rd Bedroom and a Full Bathroom. Laundry Room/Mechanical Room are also in the English Basement. Finished Two Car Garage is Climate Controlled for use all year round and a WI-FI garage door opener. All these homes come with America's Smart Home Technology which allows you to monitor and control your home by smartphone, tablet or computer. Extra long and wide driveway ! Great Location close to Restaurants, Shopping Transportation and I-90. This is a move in ready home and just waiting on its new owner. Upgrades have been done for you. See carpet allowance option.
Location
State IL
County Kane
Rooms
Basement Full, Walkout
Interior
Interior Features Wood Laminate Floors, First Floor Bedroom, Walk-In Closet(s), Ceiling - 9 Foot, Open Floorplan, Some Carpeting, Granite Counters
Heating Natural Gas, Forced Air
Cooling Central Air
Fireplace Y
Appliance Range, Microwave, Dishwasher, Refrigerator, Washer, Dryer, Disposal, Stainless Steel Appliance(s), Water Purifier, Water Purifier Owned, Water Softener Owned
Laundry In Unit
Exterior
Exterior Feature Balcony, Storms/Screens, End Unit
Parking Features Attached
Garage Spaces 2.0
View Y/N true
Roof Type Asphalt
Building
Lot Description Landscaped
Foundation Concrete Perimeter
Sewer Public Sewer
Water Public
New Construction false
Schools
Elementary Schools Howard B Thomas Grade School
Middle Schools Central Middle School
High Schools Central High School
School District 301, 301, 301
Others
Pets Allowed Cats OK, Dogs OK
HOA Fee Include Insurance,Exterior Maintenance,Lawn Care,Snow Removal
Ownership Fee Simple w/ HO Assn.
Special Listing Condition None
Read Less Info
Want to know what your home might be worth? Contact us for a FREE valuation!

Our team is ready to help you sell your home for the highest possible price ASAP
© 2025 Listings courtesy of MRED as distributed by MLS GRID. All Rights Reserved.
Bought with Dave Entz • Schulenburg Realty, Inc
"My job is to find and attract mastery-based agents to the office, protect the culture, and make sure everyone is happy! "






