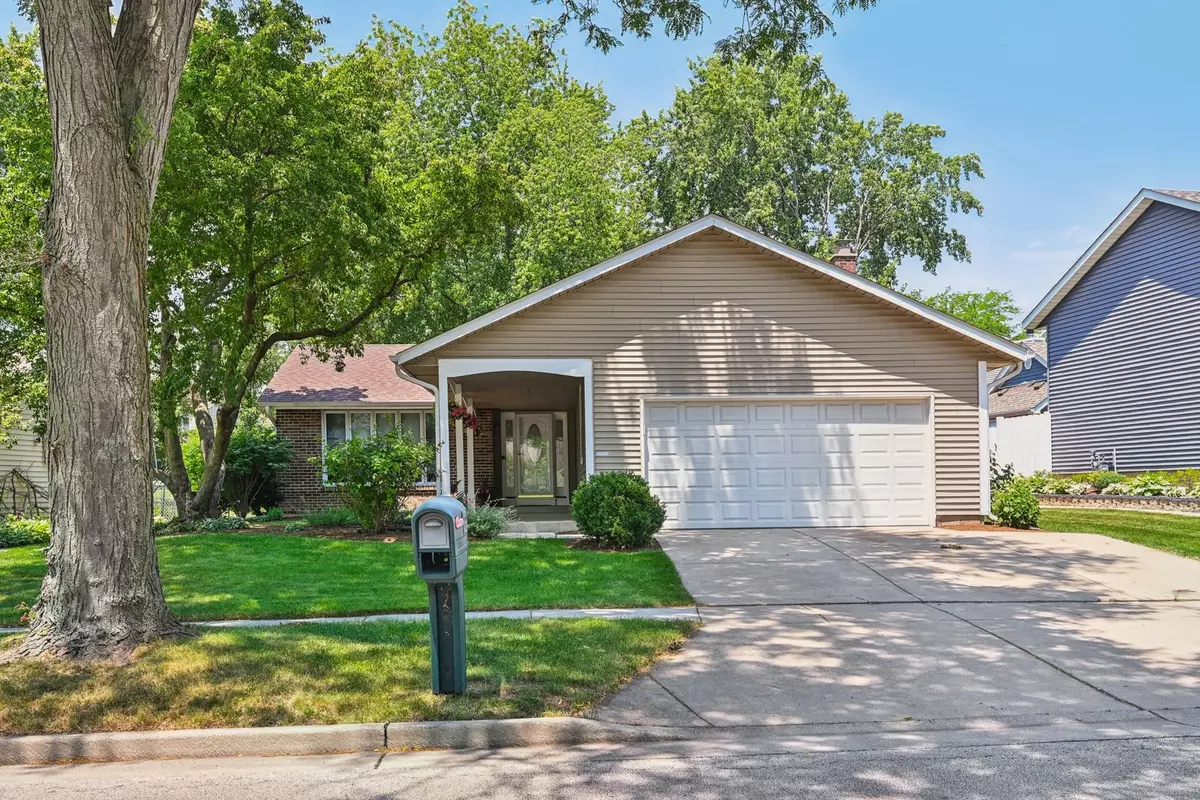$440,000
$434,900
1.2%For more information regarding the value of a property, please contact us for a free consultation.
4 Beds
2.5 Baths
2,018 SqFt
SOLD DATE : 07/22/2024
Key Details
Sold Price $440,000
Property Type Single Family Home
Sub Type Detached Single
Listing Status Sold
Purchase Type For Sale
Square Footage 2,018 sqft
Price per Sqft $218
Subdivision Deerpath
MLS Listing ID 12089184
Sold Date 07/22/24
Style Tri-Level
Bedrooms 4
Full Baths 2
Half Baths 1
Year Built 1977
Annual Tax Amount $9,474
Tax Year 2023
Lot Size 6,642 Sqft
Lot Dimensions 6645
Property Description
MULTIPLE OFFERS. HIGHEST AND BEST DEADLINE 6/24 4PM. DEERPATH SUBDIVISION. This move in ready 4 bedroom, 2.1 bath home is well maintained and offers functional spaces as well as a prime location within a community known for its amenities and award winning schools. As you enter, you're immediately greeted by the gorgeous Brazilian Hardwood flooring throughout the main floor. The expanded eat-in kitchen is enhanced with Quarzite countertops, copper farmhouse sink, and beautiful Cherrywood cabinets. Sliders lead to the professionally landscaped and fully fenced backyard with a tranquil waterfall/pond, maintenance-free composite deck, and a brick paver patio. The bedrooms are spacious and a remodeled rustic master suite featuring double showerheads for added luxury. The family room is ideal for entertaining, highlighted by a cozy fireplace. The heated 2.5 car garage features an epoxy floor, workshop space, 10 ft ceiling, and a 3 CAR wide driveway. PELLA windows throughout for energy efficiency and aesthetic appeal. Recent updates include a new furnace (2024), Roof (2019), and Water Tank (2014), ensuring modern comfort and reliability. Plenty of additional storage including a 5-foot cement heated crawlspace and an attic in the garage with pull down stairs for easy access. Close proximity to parks, bike trails, METRA station, restaurants, shopping centers, and award-winning schools. Quick close is desired.
Location
State IL
County Lake
Community Park, Tennis Court(S), Curbs, Sidewalks, Street Lights, Street Paved
Rooms
Basement Full
Interior
Interior Features Hardwood Floors, Walk-In Closet(s)
Heating Natural Gas, Forced Air
Cooling Central Air
Fireplaces Number 1
Fireplaces Type Wood Burning, Gas Starter
Fireplace Y
Appliance Range, Microwave, Dishwasher, Refrigerator, Washer, Dryer
Laundry In Unit, Sink
Exterior
Exterior Feature Deck, Patio, Porch, Brick Paver Patio, Storms/Screens, Workshop
Parking Features Attached
Garage Spaces 2.5
View Y/N true
Roof Type Asphalt
Building
Lot Description Fenced Yard, Landscaped
Story Split Level
Sewer Public Sewer
Water Public
New Construction false
Schools
Elementary Schools Hawthorn Elementary School (Sout
Middle Schools Hawthorn Middle School South
High Schools Vernon Hills High School
School District 73, 73, 128
Others
HOA Fee Include None
Ownership Fee Simple
Special Listing Condition None
Read Less Info
Want to know what your home might be worth? Contact us for a FREE valuation!

Our team is ready to help you sell your home for the highest possible price ASAP
© 2025 Listings courtesy of MRED as distributed by MLS GRID. All Rights Reserved.
Bought with Vaseekaran Janarthanam • RE/MAX Showcase
"My job is to find and attract mastery-based agents to the office, protect the culture, and make sure everyone is happy! "






