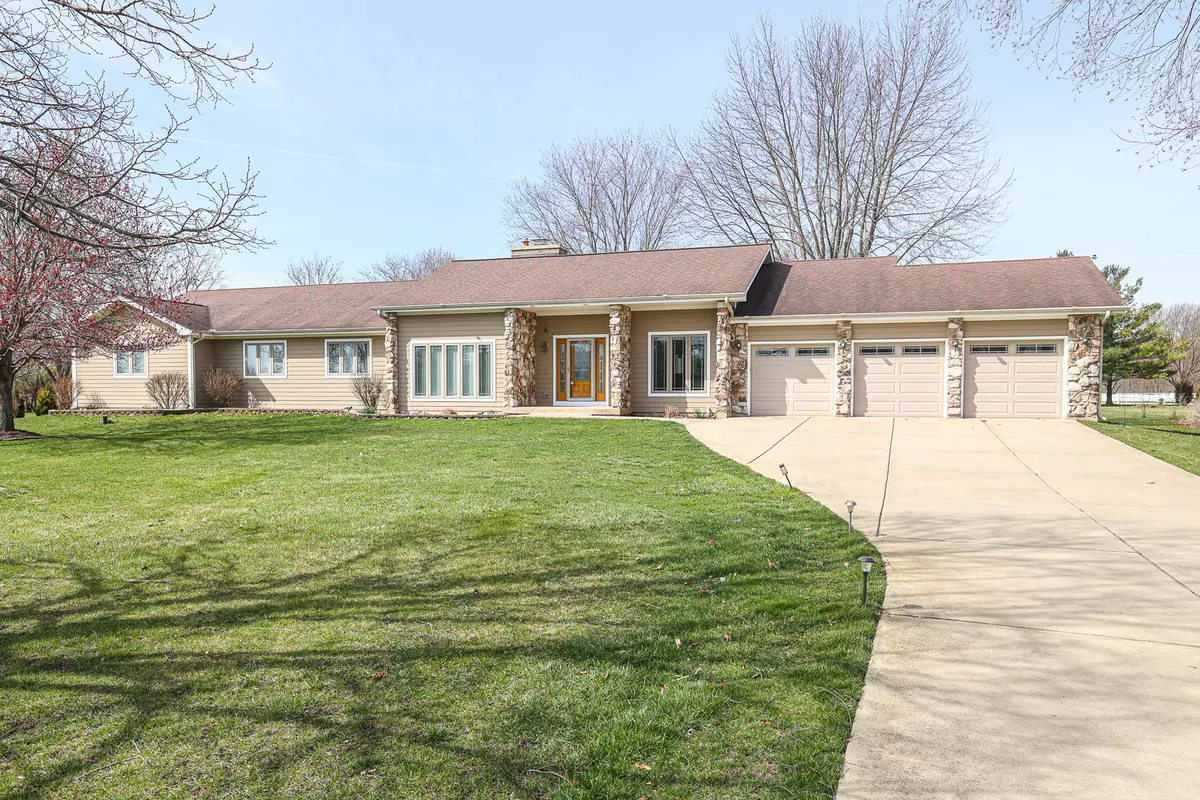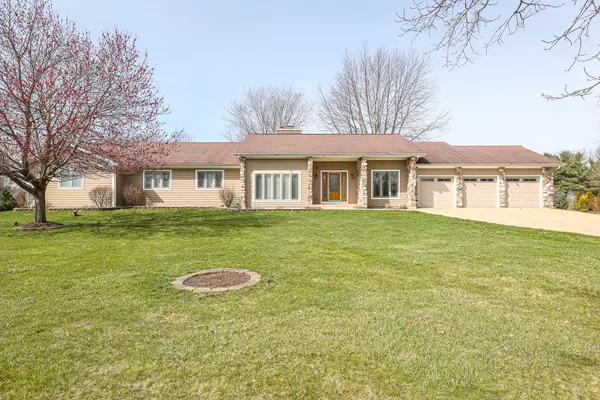$730,000
$759,000
3.8%For more information regarding the value of a property, please contact us for a free consultation.
5 Beds
4 Baths
4,031 SqFt
SOLD DATE : 07/19/2024
Key Details
Sold Price $730,000
Property Type Single Family Home
Sub Type Detached Single
Listing Status Sold
Purchase Type For Sale
Square Footage 4,031 sqft
Price per Sqft $181
Subdivision Dunham North
MLS Listing ID 12002002
Sold Date 07/19/24
Style Ranch
Bedrooms 5
Full Baths 3
Half Baths 2
HOA Fees $37/ann
Year Built 1987
Annual Tax Amount $11,957
Tax Year 2022
Lot Size 1.860 Acres
Lot Dimensions 200 X 394 X 200 X 394
Property Description
Expansive-(Formal w/a Playfull Twist) Designed Custom Built Ranch (with Selfishly chosen *features) set on just under 2 acres of prime land in Wayne! Note the vaulted ceilings as you make your entry, stepping down into the Living room or go beyond the double sided floor-to-ceiling Stone Gas Fireplace into the Step-Down Family & Sep Florida rooms, adjoining the *Open Welcoming Kitchen w/granite countertops, *deep Country sink, fully applianced, w/Cermaic tiled flooring too. Enter French doors to the *MBR Suite a private dressing area adjoining the sitting room w/fireplace, walk-in closet, and doors leading out to a private backyard patio. Step into the *Master Suite Bath & "SPOIL" yourself in the roomiest Shower designed to lavish water seekers w/3 Shower Heads-making it almost impossible to want to leave... 2 Separate Vanities, a skylight PLUS . 4-addtl generous sized Bedrooms - (2 are *Jack n Jill w/private bath), *trayed Ceilings, Fans w/lights, recessed lighting & Window seat (Storage)., Hardwood flooring throughout main flr, Recessed lighting, Intercom, *3 Car Deluxe Garage w/work area, Mostly Finished basement, a Pergola, Gazebo, deck and patio for entertaining...so much more..
Location
State IL
County Dupage
Community Horse-Riding Trails, Street Paved
Rooms
Basement Partial
Interior
Interior Features Bar-Dry, Hardwood Floors, Walk-In Closet(s)
Heating Natural Gas, Forced Air, Sep Heating Systems - 2+, Zoned
Cooling Central Air, Zoned
Fireplaces Number 2
Fireplaces Type Double Sided, Wood Burning, Attached Fireplace Doors/Screen, Gas Log, Gas Starter
Fireplace Y
Appliance Range, Microwave, Dishwasher, Refrigerator, Washer, Dryer, Wine Refrigerator, Cooktop
Exterior
Exterior Feature Deck, Porch, Brick Paver Patio, Fire Pit, Invisible Fence
Parking Features Attached
Garage Spaces 3.0
View Y/N true
Roof Type Asphalt
Building
Lot Description Landscaped
Story 1 Story
Foundation Concrete Perimeter
Sewer Septic-Private
Water Private Well
New Construction false
Schools
Elementary Schools Wayne Elementary School
Middle Schools Kenyon Woods Middle School
High Schools South Elgin High School
School District 46, 46, 46
Others
HOA Fee Include Other
Ownership Fee Simple w/ HO Assn.
Special Listing Condition None
Read Less Info
Want to know what your home might be worth? Contact us for a FREE valuation!

Our team is ready to help you sell your home for the highest possible price ASAP
© 2025 Listings courtesy of MRED as distributed by MLS GRID. All Rights Reserved.
Bought with David Gust • Century 21 Gust Realty
"My job is to find and attract mastery-based agents to the office, protect the culture, and make sure everyone is happy! "






