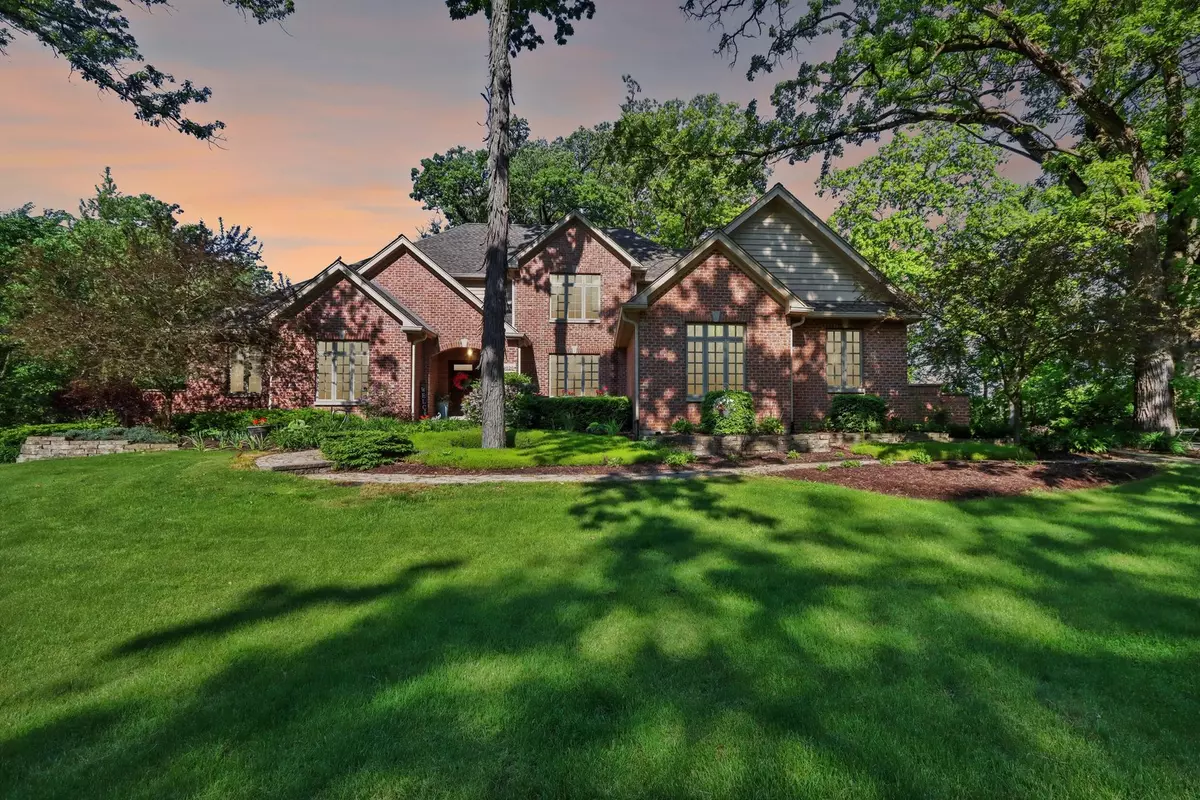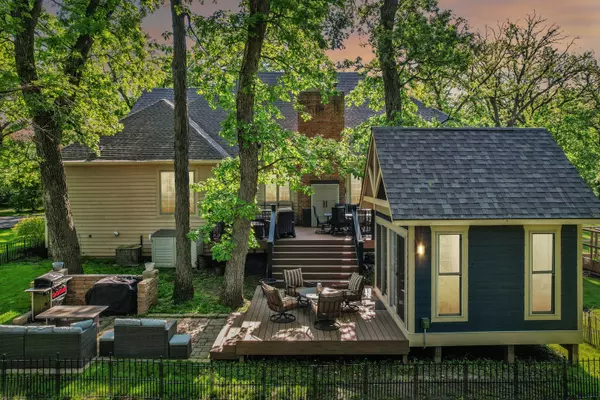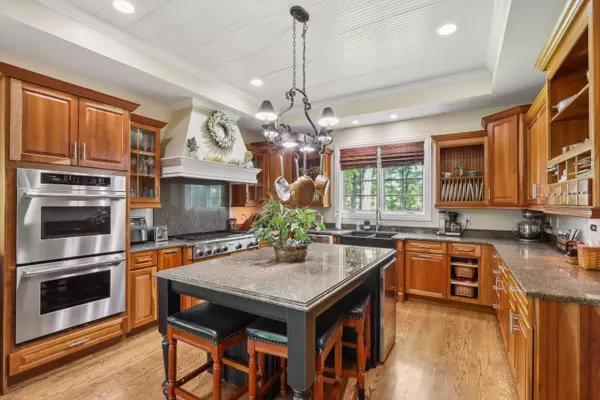$685,000
$700,000
2.1%For more information regarding the value of a property, please contact us for a free consultation.
3 Beds
2.5 Baths
3,800 SqFt
SOLD DATE : 07/19/2024
Key Details
Sold Price $685,000
Property Type Single Family Home
Sub Type Detached Single
Listing Status Sold
Purchase Type For Sale
Square Footage 3,800 sqft
Price per Sqft $180
Subdivision Hidden Farms Estates
MLS Listing ID 12051871
Sold Date 07/19/24
Bedrooms 3
Full Baths 2
Half Baths 1
HOA Fees $15/ann
Year Built 2003
Annual Tax Amount $13,316
Tax Year 2022
Lot Size 2.000 Acres
Lot Dimensions 436X201
Property Description
Welcome to your dream home! This stunning executive property spans 3,800 square feet and is situated on a sprawling 2-acre lot, offering a perfect blend of luxury, comfort, and versatility. As you enter, you'll be greeted by a grand foyer leading into the expansive great room, complete with soaring ceilings and abundant natural light. The open floor plan connects seamlessly with the gourmet kitchen, featuring high-end stainless steel appliances, custom cabinetry, a large center island-ideal for hosting dinner parties or casual family meals.This home offers three spacious bedrooms, including a luxurious 1st floor primary suite with a spa-like ensuite bathroom and a walk-in closet. Additionally, there's a well-appointed home office, perfect for remote work or a quiet study space. Step outside to the multi-level composite deck, where you can enjoy the scenic views and entertain guests. The detached 3-season room extends your living space, providing a cozy spot for relaxation or al fresco dining in the warmer months. Car enthusiasts will be delighted with the heated 4-car garage, complete with a car lift, offering ample space for vehicles, storage, or even a workshop. Whether you're a collector or simply need room for your toys, this garage has you covered. The property is surrounded by mature trees, offering privacy and tranquility, yet it's conveniently located near local amenities and major roadways (I-90) for easy commuting. Don't miss the chance to make this extraordinary property your forever home. Schedule a viewing today and experience all that this unique home has to offer!
Location
State IL
County Mchenry
Rooms
Basement Full, English
Interior
Interior Features Vaulted/Cathedral Ceilings, Hardwood Floors, First Floor Bedroom, First Floor Laundry
Heating Natural Gas, Forced Air, Zoned
Cooling Central Air
Fireplaces Number 2
Fireplaces Type Wood Burning, Gas Starter
Fireplace Y
Appliance Double Oven, Microwave, Dishwasher, High End Refrigerator, Washer, Dryer, Indoor Grill, Stainless Steel Appliance(s)
Exterior
Exterior Feature Balcony, Deck, Brick Paver Patio
Parking Features Attached
Garage Spaces 4.0
View Y/N true
Roof Type Asphalt
Building
Lot Description Wooded
Story 2 Stories
Foundation Concrete Perimeter
Sewer Septic-Private
Water Private Well
New Construction false
Schools
High Schools Marengo High School
School District 18, 18, 154
Others
HOA Fee Include None
Ownership Fee Simple
Special Listing Condition None
Read Less Info
Want to know what your home might be worth? Contact us for a FREE valuation!

Our team is ready to help you sell your home for the highest possible price ASAP
© 2025 Listings courtesy of MRED as distributed by MLS GRID. All Rights Reserved.
Bought with Mark Winsler • Castle View Real Estate
"My job is to find and attract mastery-based agents to the office, protect the culture, and make sure everyone is happy! "






