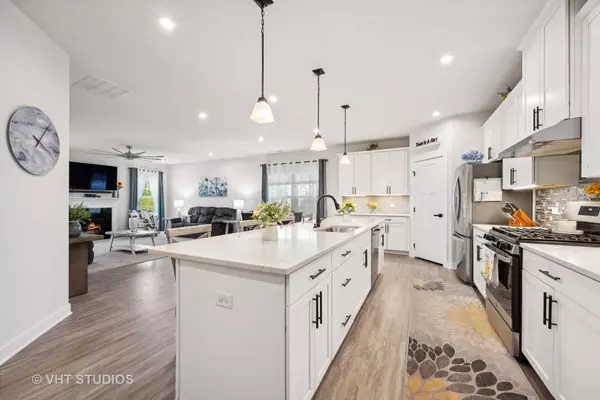$485,000
$499,900
3.0%For more information regarding the value of a property, please contact us for a free consultation.
3 Beds
3 Baths
2,750 SqFt
SOLD DATE : 07/19/2024
Key Details
Sold Price $485,000
Property Type Single Family Home
Sub Type Detached Single
Listing Status Sold
Purchase Type For Sale
Square Footage 2,750 sqft
Price per Sqft $176
Subdivision Highland Woods
MLS Listing ID 12045805
Sold Date 07/19/24
Style Contemporary
Bedrooms 3
Full Baths 3
HOA Fees $131/qua
Year Built 2021
Annual Tax Amount $9,698
Tax Year 2022
Lot Dimensions 52 X 120
Property Description
Welcome Home. Better than brand new!! Totally finished from custom window treatments, extra shelves, landscaping, plantings, +++. New in 12/2021 and carefully completed by this owner. Just move right in!! Welcoming family room with fireplace, dinette area, kitchen island, upgraded cabinets, pantry, quartz countertops, all SS appliances. Walk out to your sunroom with waterproof tiled floor and then out to the patio with double pergola. Primary bedroom suite , second bedroom, a "flex" room set up as a dining room, could be a fourth bedroom or office, and laundry complete the first floor. Second floor with the third bedroom and bath, open loft area professionally wired for surround sound and a spacious storage room. Two car attached garage with Polyurea floor and extra shelving built in. Once you are home you can relax or go to the clubhouse, pools, fitness center, play tennis, basketball. You will be enjoying the good life!! (The Reddington Assoc. fee of $393.75 a quarter covers the landscaping maintenance and snow removal) Go to Additional Info Tab to see list of upgrades and survey.
Location
State IL
County Kane
Community Clubhouse, Park, Pool, Lake, Sidewalks, Street Lights, Street Paved
Rooms
Basement None
Interior
Interior Features Vaulted/Cathedral Ceilings, Skylight(s), First Floor Bedroom, First Floor Laundry, First Floor Full Bath, Walk-In Closet(s)
Heating Natural Gas, Forced Air
Cooling Central Air
Fireplaces Number 1
Fireplaces Type Gas Log
Fireplace Y
Appliance Range, Microwave, Dishwasher, Refrigerator, Washer, Dryer, Stainless Steel Appliance(s)
Laundry In Unit, Laundry Closet
Exterior
Exterior Feature Stamped Concrete Patio, Storms/Screens
Parking Features Attached
Garage Spaces 2.0
View Y/N true
Roof Type Asphalt
Building
Lot Description Fenced Yard
Story 2 Stories
Sewer Public Sewer
Water Public
New Construction false
Schools
Elementary Schools Country Trails Elementary School
Middle Schools Central Middle School
High Schools Central High School
School District 301, 301, 301
Others
HOA Fee Include Insurance,Clubhouse,Exercise Facilities,Pool,Exterior Maintenance,Lawn Care,Scavenger,Snow Removal
Ownership Fee Simple w/ HO Assn.
Special Listing Condition None
Read Less Info
Want to know what your home might be worth? Contact us for a FREE valuation!

Our team is ready to help you sell your home for the highest possible price ASAP
© 2025 Listings courtesy of MRED as distributed by MLS GRID. All Rights Reserved.
Bought with Christopher Campbell • Redfin Corporation
"My job is to find and attract mastery-based agents to the office, protect the culture, and make sure everyone is happy! "






