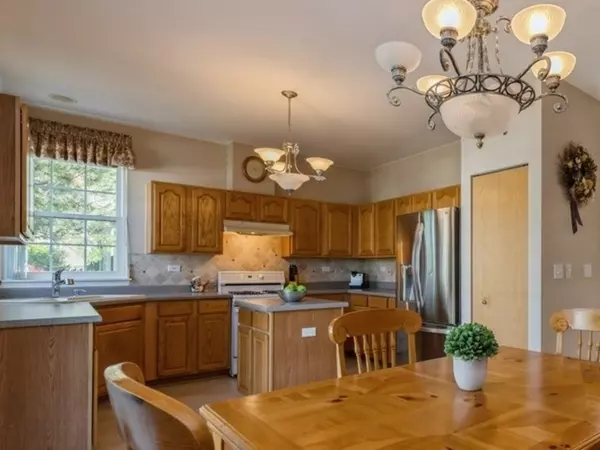$418,500
$400,000
4.6%For more information regarding the value of a property, please contact us for a free consultation.
3 Beds
2.5 Baths
2,583 SqFt
SOLD DATE : 07/17/2024
Key Details
Sold Price $418,500
Property Type Single Family Home
Sub Type Detached Single
Listing Status Sold
Purchase Type For Sale
Square Footage 2,583 sqft
Price per Sqft $162
Subdivision Concord Oaks
MLS Listing ID 12079154
Sold Date 07/17/24
Style Traditional
Bedrooms 3
Full Baths 2
Half Baths 1
HOA Fees $21/ann
Year Built 1997
Annual Tax Amount $10,906
Tax Year 2023
Lot Size 7,405 Sqft
Lot Dimensions 115X66X115X66
Property Description
Welcome Home! Here's your chance to own this fantastic 3-bedroom, 2.1-bathroom home featuring a full basement, a 2-car garage, and a beautiful fully fenced yard with deck. As you step inside, you'll be greeted by impressive cathedral ceilings and beautiful tile floors that flow through the open concept floor plan. The spacious formal dining room and living room seamlessly lead into a well-equipped kitchen with center island and pantry, a cozy eating area, and a large family room. Upstairs, you'll find a generous master suite complete with a walk-in closet and an attached bath with dual sinks, whirlpool tub and separate shower. Two additional good-sized bedrooms and a second full bath complete the upper level. Need more space? The full, unfinished basement offers an additional 1,107 sq. ft. of potential living area, ready for your ideas. Plus, you can rest easy knowing that many major updates have already been taken care of, including a new AC (2022), furnace (2020), water heater (2020), fence (2022), dishwasher (2022), and Anderson slider door (2016). Make this your home and enjoy all the benefits that Gurnee has to offer: excellent schools, easy expressway access, a variety of restaurants and shopping options, fantastic forest preserves, a world-class park district, and more! This is an estate sale and is therefore being sold "as-is." Don't miss out on this opportunity!
Location
State IL
County Lake
Community Park, Curbs, Sidewalks, Street Lights, Street Paved
Rooms
Basement Full
Interior
Interior Features Vaulted/Cathedral Ceilings, Hardwood Floors, Walk-In Closet(s)
Heating Natural Gas, Forced Air
Cooling Central Air
Fireplaces Number 1
Fireplace Y
Appliance Range, Microwave, Dishwasher, Refrigerator, Washer, Dryer, Disposal
Exterior
Exterior Feature Deck, Porch
Parking Features Attached
Garage Spaces 2.0
View Y/N true
Building
Lot Description Fenced Yard
Story 2 Stories
Sewer Public Sewer
Water Public
New Construction false
Schools
Elementary Schools Woodland Elementary School
Middle Schools Woodland Middle School
High Schools Warren Township High School
School District 50, 50, 121
Others
HOA Fee Include None
Ownership Fee Simple w/ HO Assn.
Special Listing Condition None
Read Less Info
Want to know what your home might be worth? Contact us for a FREE valuation!

Our team is ready to help you sell your home for the highest possible price ASAP
© 2025 Listings courtesy of MRED as distributed by MLS GRID. All Rights Reserved.
Bought with Rebekah Wipperfurth • Redfin Corporation
"My job is to find and attract mastery-based agents to the office, protect the culture, and make sure everyone is happy! "






