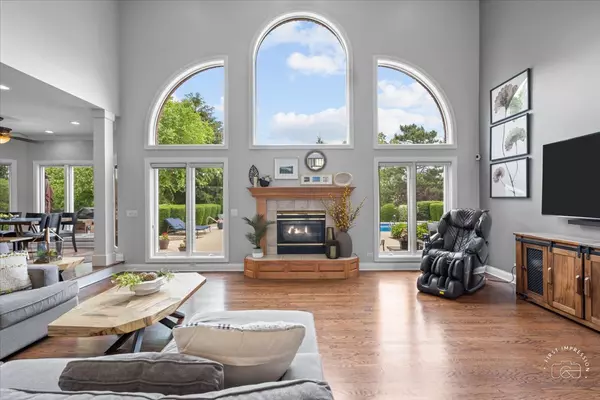$1,000,000
$1,100,000
9.1%For more information regarding the value of a property, please contact us for a free consultation.
5 Beds
4.5 Baths
4,036 SqFt
SOLD DATE : 07/18/2024
Key Details
Sold Price $1,000,000
Property Type Single Family Home
Sub Type Detached Single
Listing Status Sold
Purchase Type For Sale
Square Footage 4,036 sqft
Price per Sqft $247
Subdivision Silver Glen Estates
MLS Listing ID 12080093
Sold Date 07/18/24
Bedrooms 5
Full Baths 4
Half Baths 1
HOA Fees $91/qua
Year Built 1995
Annual Tax Amount $16,806
Tax Year 2023
Lot Size 1.080 Acres
Lot Dimensions 1.08
Property Description
Exquisite Custom Home Perfect for Entertaining in Silver Glen Estates. This all-brick masterpiece, nestled on a corner lot, boasts over 5,500 sq. ft. of finished living space on over an acre of land, complete with a magnificent in-ground pool and expansive patio overlooking a serene community pond. Upon arrival, the amazing curb appeal sets the stage for what awaits within. Step into the grand foyer adorned with warm hardwood floors and a majestic open staircase, flanked by the formal living and dining rooms, creating a grand entrance. The heart of the home lies in the sun-drenched two-story family room with abundant windows framing views of the pool and a cozy fireplace, offering the perfect ambiance for gatherings. Adjacent, the gourmet kitchen awaits, featuring an expansive island, breakfast room, walk-in pantry and top-of-the-line Wolf range and double ovens, making it a haven for culinary enthusiasts. Work from home in style in the beautiful first-floor office, complete with wood coffered ceilings and trim work, and access to the patio, offering a serene workspace. Retreat upstairs to the primary suite, boasting volume ceilings, panoramic views, and a spa-like bath with skylight, double spray shower, and a large spa tub, ensuring relaxation and rejuvenation. In addition, three bedrooms, one with an ensuite bath, others sharing a Jack-n-Jill bath, and a spacious bonus room with skylights complete the second level. The bonus room could easily serve as a fifth bedroom. The lower level is an entertainer's paradise, featuring a custom wood bar with dual TVs, a recreation area, theater room, exercise room, and a full bath with a steam shower, ensuring endless entertainment options for family and friends. Outside, the private yard boasts a large in-ground pool, extensive patio, electrical setup for a hot tub, built-in grill, mature landscaping, and an irrigation system, creating a resort-like oasis in your backyard. This home is complemented by the convenience of a private utility for water/sewer, eliminating the need for individual well and septic maintenance. Situated in a private luxury neighborhood just minutes from Randall Rd, the Fox River, and downtown St. Charles, enjoy access to award-winning amenities and highly rated D303 schools. Don't miss the opportunity to make this stunning home your own, where every day feels like a vacation!
Location
State IL
County Kane
Rooms
Basement Full
Interior
Interior Features Vaulted/Cathedral Ceilings, Skylight(s), Bar-Wet, Hardwood Floors, First Floor Laundry, Walk-In Closet(s)
Heating Natural Gas
Cooling Central Air
Fireplaces Number 1
Fireplace Y
Appliance Double Oven, Microwave, Dishwasher, High End Refrigerator, Washer, Dryer, Stainless Steel Appliance(s), Wine Refrigerator, Gas Cooktop
Exterior
Exterior Feature Patio, In Ground Pool, Outdoor Grill
Parking Features Attached
Garage Spaces 3.0
Pool in ground pool
View Y/N true
Roof Type Shake
Building
Lot Description Corner Lot, Landscaped, Water View, Mature Trees
Story 2 Stories
Water Community Well
New Construction false
Schools
School District 303, 303, 303
Others
HOA Fee Include Insurance
Ownership Fee Simple w/ HO Assn.
Special Listing Condition None
Read Less Info
Want to know what your home might be worth? Contact us for a FREE valuation!

Our team is ready to help you sell your home for the highest possible price ASAP
© 2025 Listings courtesy of MRED as distributed by MLS GRID. All Rights Reserved.
Bought with Hiram Torres • Epique Realty Inc
"My job is to find and attract mastery-based agents to the office, protect the culture, and make sure everyone is happy! "






