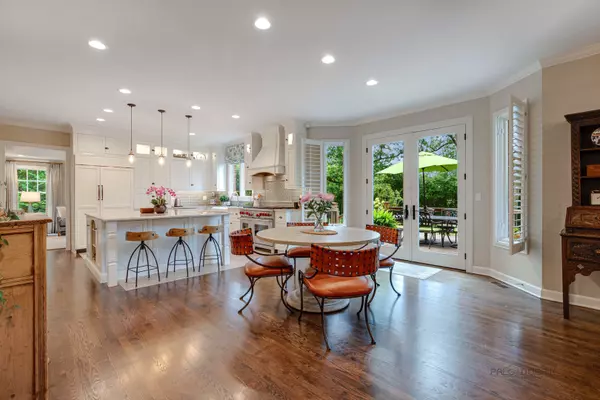$1,326,000
$1,295,000
2.4%For more information regarding the value of a property, please contact us for a free consultation.
5 Beds
5.5 Baths
4,499 SqFt
SOLD DATE : 07/18/2024
Key Details
Sold Price $1,326,000
Property Type Single Family Home
Sub Type Detached Single
Listing Status Sold
Purchase Type For Sale
Square Footage 4,499 sqft
Price per Sqft $294
Subdivision Tangley Oaks
MLS Listing ID 11864115
Sold Date 07/18/24
Style Georgian
Bedrooms 5
Full Baths 5
Half Baths 1
HOA Fees $98/mo
Year Built 2000
Annual Tax Amount $22,415
Tax Year 2023
Lot Size 0.780 Acres
Lot Dimensions 120X224X162X159X76
Property Description
Introducing a truly one-of-a-kind gem nestled within the heart of the Tangley Oaks subdivision of Lake Bluff. From the moment you step inside you'll be captivated by its distinctive design and thoughtful touches that set it apart from the rest. This very special home boasts exquisite details that seamlessly blend with modern amenities. The great floor plan provides a sense of spaciousness while maintaining an intimate atmosphere. Gorgeous hardwood floors, custom millwork and light fixtures as well as a soothing palette throughout. The two-story foyer greets you and sets the tone for the rest of this remarkable home. Entertain in the gracious living and dining rooms, or relax and unwind in the library with built-ins. The heart of the home lies in the beautifully designed white kitchen with custom cabinetry, high end appliances, stunning backsplash and large island with breakfast bar topped with Taj Mahal Quartzite. The kitchen with eating area and full view glass doors to deck, flows effortlessly into the family room, which is centered around a handsome fireplace with statement surround, creating an inviting space for both cooking and relaxing. A walk-in pantry with beverage refrigerator and mudroom with built-ins, sink and access to 3 car garage as well as a powder room complete the 1st level. Experience the ultimate in convenience and comfort with a second floor adorned by En-suite bedrooms, including the primary suite with walk-in closet and brand new luxurious bath. You will also find a 2nd floor laundry and huge bonus room with adjacent office space. Elevate your living experience with a finished basement designed to impress, complete with a stylish wet bar that seats 8, additional bedroom and full bath, versatile exercise room that could easily be a 6th bedroom if needed, and even a soothing sauna for the ultimate retreat. Step outside and embrace the charm of outdoor living with an expansive deck and pergola that serves as an extension of the home, allowing you to savor the beauty of nature right in your own backyard. Brand new roof and skylights. Live in the heart of convenience with this prime location that offers close proximity to town, train, schools and the picturesque Lake Bluff beach.
Location
State IL
County Lake
Community Pool, Tennis Court(S), Lake, Curbs, Street Lights, Street Paved
Rooms
Basement Full
Interior
Interior Features Vaulted/Cathedral Ceilings, Skylight(s), Hardwood Floors, Second Floor Laundry
Heating Natural Gas, Forced Air, Zoned
Cooling Central Air, Zoned
Fireplaces Number 1
Fireplaces Type Gas Log, Gas Starter
Fireplace Y
Appliance Range, Microwave, Dishwasher, High End Refrigerator, Bar Fridge, Washer, Dryer, Disposal, Wine Refrigerator
Laundry Sink
Exterior
Exterior Feature Deck
Parking Features Attached
Garage Spaces 3.0
View Y/N true
Roof Type Shake
Building
Lot Description Cul-De-Sac, Landscaped, Wooded
Story 2 Stories
Foundation Concrete Perimeter
Sewer Public Sewer
Water Public
New Construction false
Schools
Elementary Schools Lake Bluff Elementary School
Middle Schools Lake Bluff Middle School
High Schools Lake Forest High School
School District 65, 65, 115
Others
HOA Fee Include Insurance,Other
Ownership Fee Simple
Special Listing Condition List Broker Must Accompany
Read Less Info
Want to know what your home might be worth? Contact us for a FREE valuation!

Our team is ready to help you sell your home for the highest possible price ASAP
© 2025 Listings courtesy of MRED as distributed by MLS GRID. All Rights Reserved.
Bought with Alissa Morton • Compass
"My job is to find and attract mastery-based agents to the office, protect the culture, and make sure everyone is happy! "






