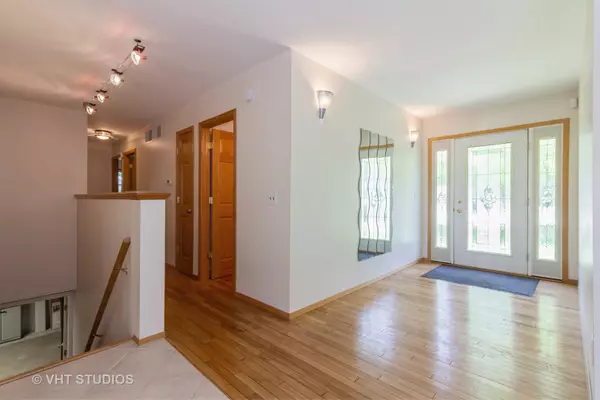$315,000
$300,000
5.0%For more information regarding the value of a property, please contact us for a free consultation.
3 Beds
2 Baths
1,200 SqFt
SOLD DATE : 07/10/2024
Key Details
Sold Price $315,000
Property Type Single Family Home
Sub Type Detached Single
Listing Status Sold
Purchase Type For Sale
Square Footage 1,200 sqft
Price per Sqft $262
Subdivision Fox River Gardens
MLS Listing ID 12060120
Sold Date 07/10/24
Style Ranch
Bedrooms 3
Full Baths 2
Year Built 1974
Annual Tax Amount $5,897
Tax Year 2022
Lot Size 0.350 Acres
Lot Dimensions 70X165
Property Description
This cozy ranch home offers a range of desirable features including a new roof installed in 2023, Anderson windows, 5" Leaf Guard gutters, and a hard-wired alarm system. Inside, you'll find 3 bedrooms, 2 full bathrooms, a spacious sunken living room, a well-equipped eat-in kitchen with ample storage, a charming four seasons room, and a blank canvas unfinished basement fitted with cabinets and built-in storage options. Enjoy entertainment with a pool table and ping pong combo, a cozy wood-burning granite fireplace, and double French doors opening to a delightful paver patio. Bonus: extra firewood and storage are included! This stylish ranch-style home with a brick front and cedar siding features professional landscaping and a fenced yard. Additionally, there's a detached 3-car heated garage complete with a fridge and storage space, along with brand new kitchen cabinet doors still in the box! The appliances and an owned water softener are part of the package. This home is being sold strictly as is.
Location
State IL
County Kendall
Rooms
Basement Full
Interior
Heating Natural Gas
Cooling Central Air
Fireplaces Number 1
Fireplaces Type Wood Burning
Fireplace Y
Appliance Washer, Dryer, Stainless Steel Appliance(s), Water Softener Owned
Laundry In Unit
Exterior
Exterior Feature Brick Paver Patio
Parking Features Detached
Garage Spaces 3.0
View Y/N true
Roof Type Asphalt
Building
Lot Description Fenced Yard
Story 1 Story
Sewer Septic-Private
Water Shared Well
New Construction false
Schools
Elementary Schools Grande Reserve Elementary School
Middle Schools Yorkville Middle School
High Schools Yorkville High School
School District 115, 115, 115
Others
HOA Fee Include None
Ownership Fee Simple
Special Listing Condition None
Read Less Info
Want to know what your home might be worth? Contact us for a FREE valuation!

Our team is ready to help you sell your home for the highest possible price ASAP
© 2025 Listings courtesy of MRED as distributed by MLS GRID. All Rights Reserved.
Bought with Adam Stary • eXp Realty, LLC
"My job is to find and attract mastery-based agents to the office, protect the culture, and make sure everyone is happy! "






