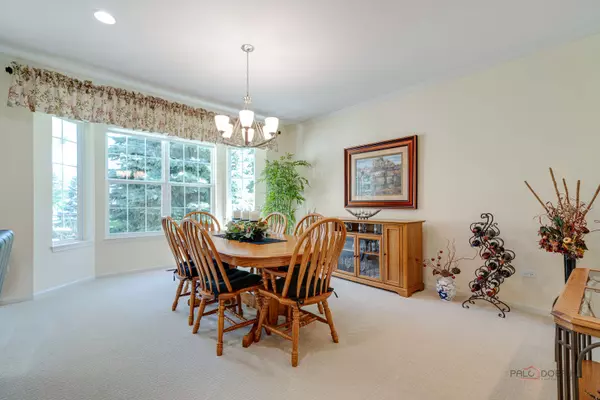$605,000
$598,500
1.1%For more information regarding the value of a property, please contact us for a free consultation.
2 Beds
2 Baths
2,334 SqFt
SOLD DATE : 07/10/2024
Key Details
Sold Price $605,000
Property Type Single Family Home
Sub Type Detached Single
Listing Status Sold
Purchase Type For Sale
Square Footage 2,334 sqft
Price per Sqft $259
Subdivision Del Webb Sun City
MLS Listing ID 12078406
Sold Date 07/10/24
Style Ranch
Bedrooms 2
Full Baths 2
HOA Fees $147/mo
Year Built 2002
Annual Tax Amount $9,649
Tax Year 2023
Lot Size 0.374 Acres
Lot Dimensions 15682
Property Description
Upon arrival, you'll be captivated by the picturesque setting of this remarkable home. Situated on a sprawling third-acre private lot, surrounded by lush greenery and mature trees, this residence offers the perfect blend of tranquility and natural beauty. Step inside to discover a haven of comfort and style. The spacious living room welcomes you with its inviting ambiance, perfect for entertaining guests or simply relaxing with loved ones. Adjacent to the living room is the elegant dining area, ideal for hosting memorable dinner parties or intimate gatherings. The heart of the home lies in the amazing kitchen, where culinary dreams come to life. Featuring high-end appliances, custom cabinetry, and sleek countertops, this gourmet kitchen is a chef's delight. Whether you're preparing a quick breakfast or indulging in a gourmet feast, this space is sure to inspire your inner chef. Adjacent to the Living room, you'll find a huge sunroom(2019) bathed in natural light, offering a serene retreat for relaxation or leisurely mornings with a cup of coffee. With its panoramic views of the lush backyard, this sunroom is the perfect spot to unwind and soak in the beauty of nature. The primary suite is a luxurious sanctuary, complete with a spacious bedroom, two walk-in closets, and ensuite bathroom. Designed for ultimate comfort and privacy, this master retreat is the perfect place to escape the stresses of the day and rejuvenate your body and soul. A second bedroom provides additional space for guests or can be easily converted into a home office or hobby room, depending on your needs. The den offers versatility and can serve as a quiet study, media room, or home gym, allowing you to customize the space to suit your lifestyle. The unfinished basement awaits your personal touch, with a stubbed-in bath ready for completion. Whether you envision a home theater, game room, or additional living space, the possibilities are endless in this expansive lower level. EXPANDED OVERSIZE GARAGE! Outside, the sprawling backyard offers a private oasis for outdoor living and entertaining. From summer barbecues to tranquil evenings under the stars, this outdoor haven is the perfect extension of the indoor living space. As part of the prestigious Del Webb Sun City Senior Living subdivision, residents of 13296 Juneberry Ln enjoy access to a wealth of exclusive amenities. From championship golf courses and tennis courts to sparkling pools and fitness centers, there's something for everyone to enjoy in this vibrant 55+ community. Conveniently located in Huntley, IL, this property offers easy access to shopping, dining, entertainment, and recreational opportunities. With its prime location and luxurious amenities, 13296 Juneberry Ln is truly a place you'll be proud to call home. Don't miss your chance to experience luxury living at its finest. Schedule your private showing today and discover the endless possibilities awaiting you at 13296 Juneberry Ln. LOCATED IN 55 & OVER RESORTLIKE COMMUNITY WITH SO MANY AMENITIES SUCH AS TENNIS, PICKLEBALL, BOCCE, 1 INDOOR & 2 OUTDOOR POOLS, WALKING & BIKING TRAILS, EXERCISE FACILITES PLUS SO MUCH MORE!
Location
State IL
County Kane
Community Clubhouse, Pool, Tennis Court(S), Curbs, Sidewalks, Street Lights, Street Paved
Rooms
Basement Full
Interior
Interior Features Hardwood Floors, First Floor Bedroom, First Floor Laundry, First Floor Full Bath
Heating Natural Gas, Forced Air
Cooling Central Air
Fireplace N
Appliance Double Oven, Microwave, Dishwasher, Refrigerator, Washer, Dryer, Disposal, Cooktop
Laundry Gas Dryer Hookup, In Unit
Exterior
Exterior Feature Porch Screened, Storms/Screens
Parking Features Attached
Garage Spaces 2.0
View Y/N true
Roof Type Asphalt
Building
Lot Description Landscaped
Story 1 Story
Foundation Concrete Perimeter
Sewer Public Sewer
Water Public
New Construction false
Schools
School District 158, 158, 158
Others
HOA Fee Include Insurance,Clubhouse,Exercise Facilities,Pool,Scavenger
Ownership Fee Simple w/ HO Assn.
Special Listing Condition None
Read Less Info
Want to know what your home might be worth? Contact us for a FREE valuation!

Our team is ready to help you sell your home for the highest possible price ASAP
© 2025 Listings courtesy of MRED as distributed by MLS GRID. All Rights Reserved.
Bought with Ursula Mathews • Huntley Realty
"My job is to find and attract mastery-based agents to the office, protect the culture, and make sure everyone is happy! "






