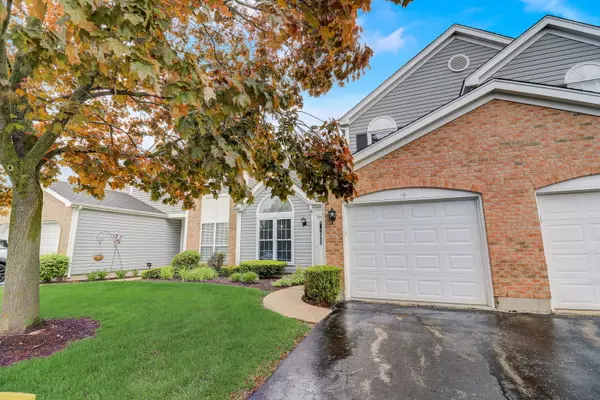$255,000
$240,000
6.3%For more information regarding the value of a property, please contact us for a free consultation.
3 Beds
1.5 Baths
1,432 SqFt
SOLD DATE : 07/08/2024
Key Details
Sold Price $255,000
Property Type Townhouse
Sub Type Townhouse-2 Story
Listing Status Sold
Purchase Type For Sale
Square Footage 1,432 sqft
Price per Sqft $178
Subdivision Westgate
MLS Listing ID 12018528
Sold Date 07/08/24
Bedrooms 3
Full Baths 1
Half Baths 1
HOA Fees $230/mo
Year Built 1989
Annual Tax Amount $4,745
Tax Year 2022
Lot Dimensions 1655
Property Description
Welcome to your dream home! This beautifully maintained 3-bedroom, 1.5-bath townhouse offers a perfect blend of modern updates and cozy charm. As you step inside, you'll be greeted by a soaring vaulted ceiling and an open floor plan that fills the home with natural light. The stunning kitchen has recently been completely remodeled with granite countertops, updated cabinets, and top-of-the-line stainless steel appliances. Convenience is key with a first-floor laundry room, making everyday chores a breeze. Upstairs, you'll find all three bedrooms, providing a peaceful retreat away from the main living areas. This home has received numerous updates to ensure comfort and efficiency, including a new A/C unit in 2022 and a new water heater and furnace in 2023. Location is another major highlight. Situated close to Gurnee Mills shopping mall, and with easy access to the interstate, you'll enjoy the best of both worlds-peaceful suburban living with all the conveniences just minutes away. Don't miss the opportunity to make this exceptional townhouse your new home. ***UPDATES: For complete list of updates, see "List of Improvements" document under Additional Info tab.*** View the Virtual 3D Tour to preview the home easily.
Location
State IL
County Lake
Rooms
Basement None
Interior
Interior Features Vaulted/Cathedral Ceilings, Wood Laminate Floors, First Floor Laundry, Laundry Hook-Up in Unit, Storage, Open Floorplan, Some Carpeting, Dining Combo, Granite Counters
Heating Natural Gas, Forced Air
Cooling Central Air
Fireplace N
Appliance Range, Dishwasher, Refrigerator, Washer, Dryer, Stainless Steel Appliance(s)
Laundry In Unit
Exterior
Exterior Feature Patio, Storms/Screens
Parking Features Attached
Garage Spaces 1.0
View Y/N true
Roof Type Asphalt
Building
Lot Description Common Grounds, Cul-De-Sac, Landscaped
Sewer Public Sewer
Water Public
New Construction false
Schools
High Schools Warren Township High School
School District 50, 50, 121
Others
Pets Allowed Cats OK, Dogs OK
HOA Fee Include Insurance,Exterior Maintenance,Lawn Care,Scavenger,Snow Removal
Ownership Fee Simple w/ HO Assn.
Special Listing Condition None
Read Less Info
Want to know what your home might be worth? Contact us for a FREE valuation!

Our team is ready to help you sell your home for the highest possible price ASAP
© 2025 Listings courtesy of MRED as distributed by MLS GRID. All Rights Reserved.
Bought with Prentiss Grant • RE/MAX Showcase
"My job is to find and attract mastery-based agents to the office, protect the culture, and make sure everyone is happy! "






