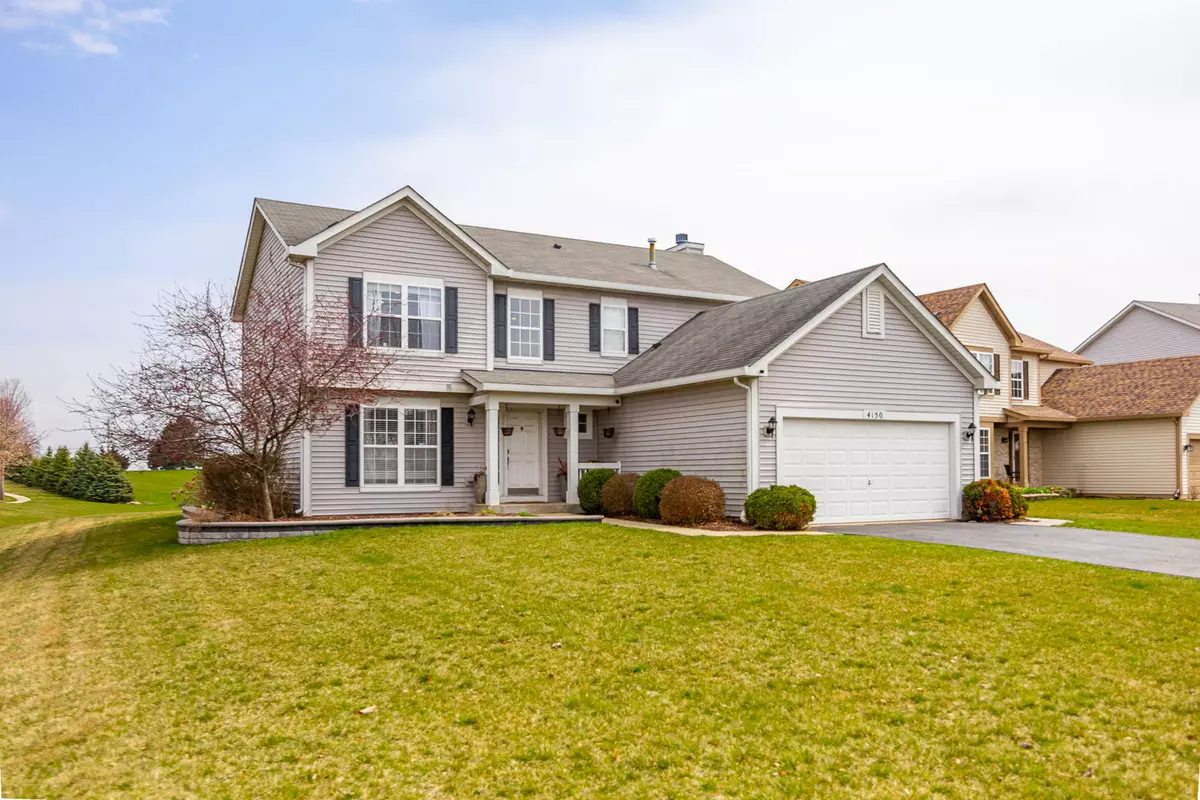$420,000
$417,500
0.6%For more information regarding the value of a property, please contact us for a free consultation.
4 Beds
2.5 Baths
3,750 SqFt
SOLD DATE : 07/02/2024
Key Details
Sold Price $420,000
Property Type Single Family Home
Sub Type Detached Single
Listing Status Sold
Purchase Type For Sale
Square Footage 3,750 sqft
Price per Sqft $112
MLS Listing ID 12019118
Sold Date 07/02/24
Bedrooms 4
Full Baths 2
Half Baths 1
HOA Fees $35/mo
Year Built 2006
Annual Tax Amount $9,096
Tax Year 2022
Lot Size 0.262 Acres
Lot Dimensions 75X120
Property Description
Absolutely Stunning 4 bedroom, 2.5 bath with main level office (possible 5th bedroom) available NOW. Located on one of the largest lots in the area, pond view with a custom expansive brick paver patio featuring a built in gas grill, firepit, and pergola. Enjoy beautiful summer nights by the bonfire, grilling veggies and steaks and sipping your beverage of choice. If you love to fish you will find this property ideal. Upon walking in you will find that all the floors have been upgraded offering all solid floors. Fresh paint and canned lighting replaces all lighting fixtures. Find unique, custom woodwork throughout including solid hardwood doors, white trim, newly updated staircase, and custom wood wainscoting. The kitchen has been fully remodeled and upgraded offering quartz counters, brand new quality cabinets, an expansive center island with bar stool area, all new appliances including new double oven, stove top, microwave, and fridge. Enjoy fresh water with your reverse osmosis system. The cozy brick fireplace is perfect for those cool brisk evenings cuddling up to watch a family movie. Upstairs you will find an incredible primary bedroom suite with a massive custom walk in closet and a huge upgraded primary bath featuring dual sinks and a large tiled walk in shower. There are also three additional bedrooms and another fully updated full bathroom. Downstairs is a fully finished basement with even more room to grow. New AC/Furnace. This home truly has it all.
Location
State IL
County Kendall
Community Clubhouse, Park, Pool, Tennis Court(S)
Rooms
Basement Full
Interior
Interior Features Wood Laminate Floors, First Floor Laundry, Built-in Features, Walk-In Closet(s)
Heating Natural Gas, Forced Air
Cooling Central Air
Fireplaces Number 1
Fireplace Y
Appliance Double Oven, Microwave, Dishwasher, Refrigerator, Stainless Steel Appliance(s), Cooktop, Built-In Oven, Water Purifier
Exterior
Parking Features Attached
Garage Spaces 2.0
View Y/N true
Roof Type Asphalt
Building
Lot Description Pond(s)
Story 2 Stories
Foundation Concrete Perimeter
Sewer Public Sewer
Water Public
New Construction false
Schools
School District 88, 88, 88
Others
HOA Fee Include Clubhouse,Pool
Ownership Fee Simple
Special Listing Condition None
Read Less Info
Want to know what your home might be worth? Contact us for a FREE valuation!

Our team is ready to help you sell your home for the highest possible price ASAP
© 2025 Listings courtesy of MRED as distributed by MLS GRID. All Rights Reserved.
Bought with Joel Perez • RE/MAX United
"My job is to find and attract mastery-based agents to the office, protect the culture, and make sure everyone is happy! "






