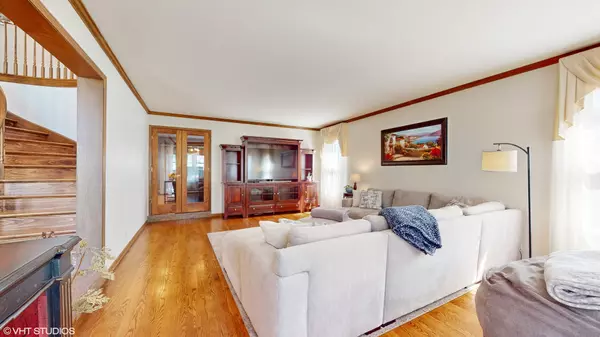$695,000
$699,900
0.7%For more information regarding the value of a property, please contact us for a free consultation.
5 Beds
3.5 Baths
3,472 SqFt
SOLD DATE : 07/01/2024
Key Details
Sold Price $695,000
Property Type Single Family Home
Sub Type Detached Single
Listing Status Sold
Purchase Type For Sale
Square Footage 3,472 sqft
Price per Sqft $200
Subdivision Tall Trees
MLS Listing ID 12032624
Sold Date 07/01/24
Style Colonial
Bedrooms 5
Full Baths 3
Half Baths 1
HOA Fees $27/ann
Year Built 1988
Annual Tax Amount $14,550
Tax Year 2022
Lot Size 0.450 Acres
Lot Dimensions 76X236X64X159X90
Property Description
Welcome to this lovely home in the desirable Tall Trees Subdivision! It features a timeless brick exterior and a large .45-acre lot on a cul-de-sac. An elegant and spacious two-story entry with a curved staircase welcomes you, flanked by a formal living room and dining rooms with hardwood flooring. The sunny 28 x 10 island kitchen features an eating area and opens to the first-floor family room with a cozy brick fireplace, hardwood flooring, and a wet bar. Sliding glass doors in the family room lead to a 16 x 11 three-season room with a vaulted ceiling and great views of the gorgeous fenced yard with a patio, which offers an ideal place to relax and play. The 5th Bedroom/Den on the first floor features tray ceilings and a closet and is adjacent to the full bath. It offers so many possibilities for a first-floor bedroom, in-law suite, office, and more! Upstairs, you'll find a spacious primary bedroom with double door entry, hardwood flooring, two walk-in closets, and a huge ensuite with dual vanities, a soaking tub, and a separate shower. Three spacious secondary bedrooms and a hall bath, too. With over 3400 square feet above grade and a thoughtful floor plan, you'll love the size and layout of all the rooms! The full basement offers so much space and is perfect for a rec room, play area, or teen hang out! Two rec rooms, a second kitchen, a laundry area, and two large storage areas add another 1500 square feet for you to enjoy how you like. Three-car attached garage! Its ideal location is just minutes to schools, library, Metra, and charming downtown Barrington, Lake Zurich, and Deer Park Mall, which offer tons of shopping and restaurant options! WELCOME HOME!
Location
State IL
County Lake
Community Curbs, Street Paved
Rooms
Basement Full
Interior
Interior Features Bar-Wet, Hardwood Floors, In-Law Arrangement, First Floor Full Bath, Walk-In Closet(s), Granite Counters, Separate Dining Room
Heating Natural Gas, Forced Air
Cooling Central Air
Fireplaces Number 2
Fireplaces Type Attached Fireplace Doors/Screen, Gas Log
Fireplace Y
Appliance Double Oven, Microwave, Dishwasher, Refrigerator, Washer, Dryer, Disposal, Cooktop, Water Purifier Owned
Laundry Laundry Chute
Exterior
Exterior Feature Patio, Porch
Parking Features Attached
Garage Spaces 3.0
View Y/N true
Roof Type Asphalt
Building
Lot Description Cul-De-Sac, Fenced Yard, Landscaped
Story 2 Stories
Foundation Concrete Perimeter
Sewer Public Sewer
Water Public
New Construction false
Schools
Elementary Schools Arnett C Lines Elementary School
Middle Schools Barrington Middle School-Station
High Schools Barrington High School
School District 220, 220, 220
Others
HOA Fee Include None
Ownership Fee Simple
Special Listing Condition None
Read Less Info
Want to know what your home might be worth? Contact us for a FREE valuation!

Our team is ready to help you sell your home for the highest possible price ASAP
© 2025 Listings courtesy of MRED as distributed by MLS GRID. All Rights Reserved.
Bought with Eva Diaz • Sky High Real Estate Inc.
"My job is to find and attract mastery-based agents to the office, protect the culture, and make sure everyone is happy! "






