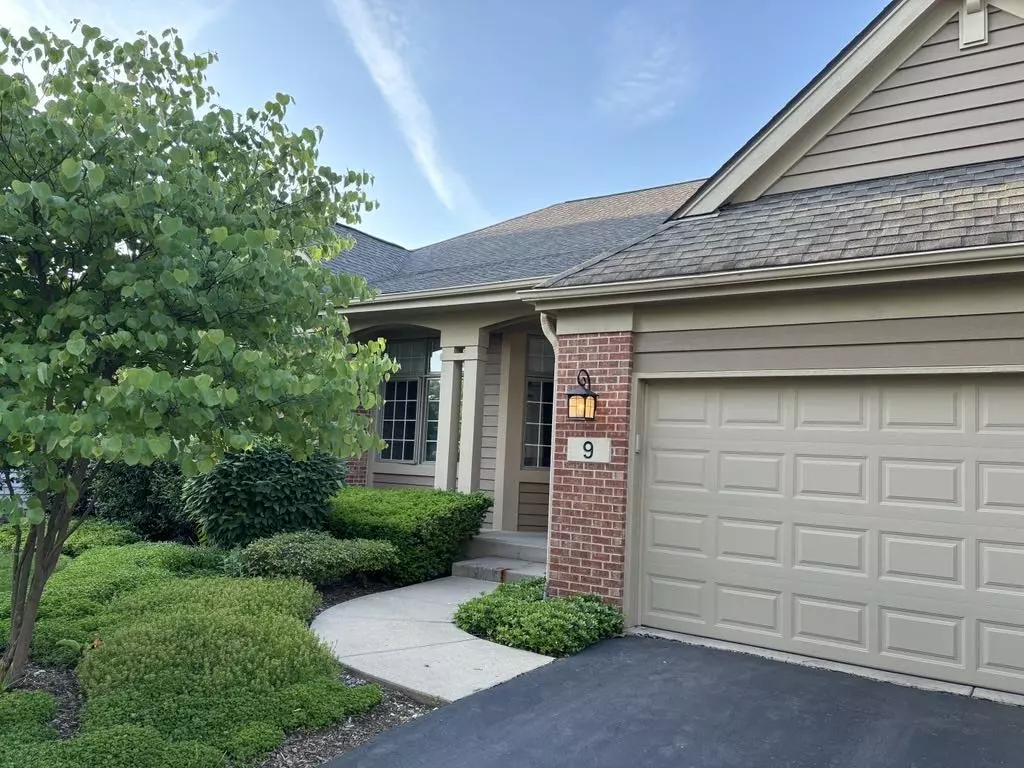$538,000
$499,900
7.6%For more information regarding the value of a property, please contact us for a free consultation.
3 Beds
3 Baths
3,889 SqFt
SOLD DATE : 06/27/2024
Key Details
Sold Price $538,000
Property Type Single Family Home
Sub Type Detached Single
Listing Status Sold
Purchase Type For Sale
Square Footage 3,889 sqft
Price per Sqft $138
Subdivision Boulder Ridge
MLS Listing ID 12062421
Sold Date 06/27/24
Style Ranch
Bedrooms 3
Full Baths 3
HOA Fees $289/mo
Year Built 1994
Annual Tax Amount $9,637
Tax Year 2022
Lot Dimensions 58X20X77X67X24X67X21
Property Description
Welcome to the Fairways of Boulder Ridge- maintenance free living with the privacy and security of a gated community! This pristine Augusta model ranch home offers tons of natural light with larger comfortable living spaces, a dedicated work area in the den and separate dining room for your enjoyment! The kitchen boasts a BRAND NEW island and countertops, perfect for entertaining or simply enjoying a spacious and updated, modern feel. The first-floor laundry room has recently been updated and features stylish new cabinets with crown molding, a convenient utility sink, beautiful tile flooring, top-of-the-line washer and dryer, and a well-organized closet system. The main floor has a spacious primary suite with vaulted ceiling and updated en suite bathroom with high end finishes. The secondary bedroom comes with a newer closet organization system and is located right next to the other full bathroom on the main level. Two gas fireplaces add warmth and ambiance, while neutral colors and finishes throughout the home create an uplifting atmosphere. The fully finished English basement offers even more natural light AND an additional large bedroom and full, updated bathroom. The back deck is currently being stripped and stained and will be completed prior to closing! This home also includes a newer water softener and iron filter, sump pump w/battery backup, ejector pump, and electric panel with all newer fuses. The attic is also outfitted with loose-blown fiberglass for maximum energy efficiency and comfort. This home has been meticulously maintained ensuring you can move right in and enjoy this beautiful home for years to come! Boulder Ridge Country Club memberships are also available to residents and offer full club amenities!
Location
State IL
County Mchenry
Community Clubhouse, Pool, Tennis Court(S), Gated, Street Lights, Street Paved, Other
Rooms
Basement Full, English
Interior
Interior Features Vaulted/Cathedral Ceilings, Skylight(s), First Floor Bedroom, First Floor Laundry, First Floor Full Bath
Heating Natural Gas, Electric
Cooling Central Air
Fireplaces Number 2
Fireplaces Type Gas Log
Fireplace Y
Appliance Range, Microwave, Dishwasher, Refrigerator, Washer, Dryer, Disposal, Water Softener Owned
Laundry Sink
Exterior
Exterior Feature Deck
Parking Features Attached
Garage Spaces 2.0
View Y/N true
Roof Type Asphalt
Building
Lot Description Cul-De-Sac, Dimensions to Center of Road
Story 1 Story
Foundation Concrete Perimeter
Sewer Public Sewer
Water Public
New Construction false
Schools
Elementary Schools Lincoln Prairie Elementary Schoo
Middle Schools Westfield Community School
High Schools H D Jacobs High School
School District 300, 300, 300
Others
HOA Fee Include Security,Lawn Care,Scavenger,Snow Removal
Ownership Fee Simple w/ HO Assn.
Special Listing Condition None
Read Less Info
Want to know what your home might be worth? Contact us for a FREE valuation!

Our team is ready to help you sell your home for the highest possible price ASAP
© 2025 Listings courtesy of MRED as distributed by MLS GRID. All Rights Reserved.
Bought with Jacqueline Reed • Keller Williams Success Realty
"My job is to find and attract mastery-based agents to the office, protect the culture, and make sure everyone is happy! "


