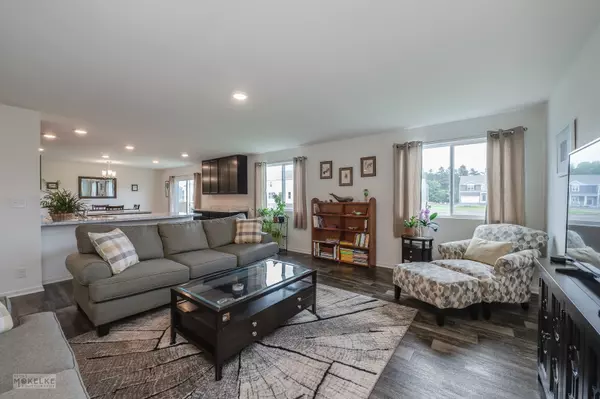$427,900
$427,900
For more information regarding the value of a property, please contact us for a free consultation.
4 Beds
2.5 Baths
2,825 SqFt
SOLD DATE : 06/28/2024
Key Details
Sold Price $427,900
Property Type Single Family Home
Sub Type Detached Single
Listing Status Sold
Purchase Type For Sale
Square Footage 2,825 sqft
Price per Sqft $151
Subdivision Grande Reserve
MLS Listing ID 12049910
Sold Date 06/28/24
Bedrooms 4
Full Baths 2
Half Baths 1
HOA Fees $70/mo
Year Built 2018
Annual Tax Amount $9,383
Tax Year 2023
Lot Dimensions 76 X 143 X 75 X 144
Property Description
Welcome to your dream home in Yorkville's Grand Reserve neighborhood! 3162 Matlock Drive is the coveted North Lake model by DR Horton. The home is a stunning 4-bedroom, 2 1/2-bathroom abode, boasting an impressive 2825 square feet. Step onto the expansive covered front porch, a charming invitation to explore what lies beyond. As you enter, you're met with a versatile space, primed for customization to suit your unique lifestyle needs. The first floor offers a wealth of flexible areas, allowing you to craft the perfect layout for living, entertaining, or relaxing. The heart of the home resides in the spacious kitchen, where a peninsula overlooks the inviting family room and a substantial island beckons culinary creativity. Revel in the abundance of cabinet space and the sleek stainless steel appliances that elevate both form and function. From the kitchen, gaze out upon the sprawling fenced backyard, a private oasis awaiting your personal touch. Ascend to the second floor, where luxury awaits in the form of a generously sized primary bedroom. Here, you'll discover a palatial walk-in closet and a deluxe primary bathroom complete with dual sinks, a linen closet, and a transom window that bathes the space in natural light. Entertainment options abound with the addition of a sizable loft on the second floor, perfectly suited for a movie room, home office, or exercise haven. Three additional spacious bedrooms complete this level, ensuring ample space for family, guests, or hobbies. The large basement is laid out perfectly to be finished and is awaiting the new homeowner's design ideas. Don't miss your chance to make this exceptional residence your own - schedule a showing today and experience the epitome of modern living in the heart of Yorkville's Grand Reserve.
Location
State IL
County Kendall
Community Clubhouse, Park, Pool, Lake, Curbs, Sidewalks, Street Lights, Street Paved
Rooms
Basement Full
Interior
Interior Features First Floor Laundry, Walk-In Closet(s), Some Carpeting, Pantry
Heating Natural Gas, Forced Air
Cooling Central Air
Fireplace N
Appliance Range, Microwave, Dishwasher, Stainless Steel Appliance(s)
Exterior
Parking Features Attached
Garage Spaces 2.0
View Y/N true
Roof Type Asphalt
Building
Story 2 Stories
Foundation Concrete Perimeter
Sewer Public Sewer
Water Public
New Construction false
Schools
Elementary Schools Grande Reserve Elementary School
Middle Schools Yorkville Middle School
High Schools Yorkville High School
School District 115, 115, 115
Others
HOA Fee Include Insurance,Clubhouse,Pool,Other
Ownership Fee Simple w/ HO Assn.
Special Listing Condition None
Read Less Info
Want to know what your home might be worth? Contact us for a FREE valuation!

Our team is ready to help you sell your home for the highest possible price ASAP
© 2025 Listings courtesy of MRED as distributed by MLS GRID. All Rights Reserved.
Bought with Kealan O'Neil • O'Neil Property Group, LLC
"My job is to find and attract mastery-based agents to the office, protect the culture, and make sure everyone is happy! "






