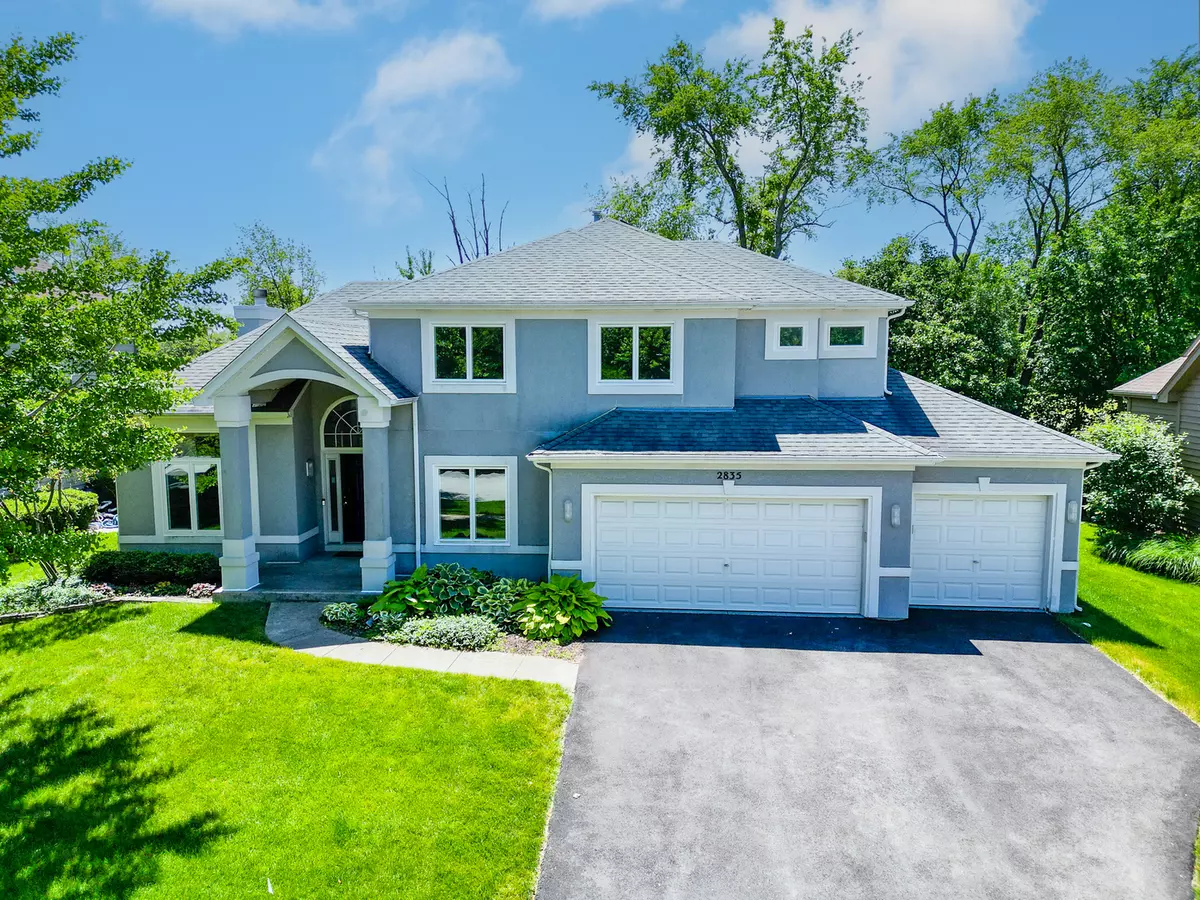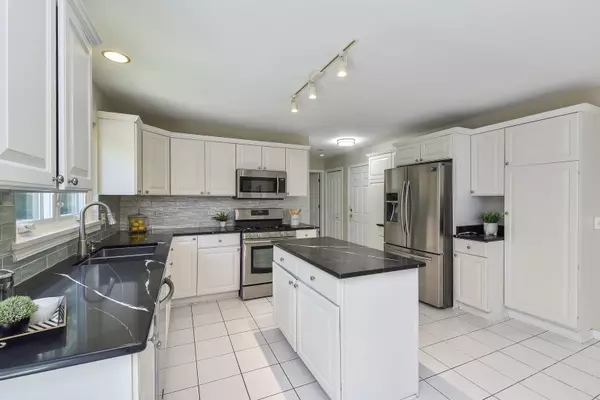$710,000
$675,000
5.2%For more information regarding the value of a property, please contact us for a free consultation.
4 Beds
3 Baths
2,633 SqFt
SOLD DATE : 06/27/2024
Key Details
Sold Price $710,000
Property Type Single Family Home
Sub Type Detached Single
Listing Status Sold
Purchase Type For Sale
Square Footage 2,633 sqft
Price per Sqft $269
Subdivision Harris Farm
MLS Listing ID 12071363
Sold Date 06/27/24
Bedrooms 4
Full Baths 2
Half Baths 2
HOA Fees $30/ann
Year Built 1998
Annual Tax Amount $13,784
Tax Year 2023
Lot Size 9,583 Sqft
Lot Dimensions 9596
Property Description
Welcome to your new home! Expansive kitchen with island, abundant cabinetry & stainless steel appliances. Eating area with views of your kitchen & family room with French doors to your picture perfect backyard! Airy & bright family room with custom shelving overlooking your tree filled backyard with patio. Office could be a 5th bedroom if needed on the main level. Primary suite with vaulted ceiling & primary bath with skylight & double sinks! Additional bedrooms with a hall bath featuring double sinks complete the second level. Finished basement with wet bar, second family room & game room. First floor laundry room with cabinetry! 3 car garage with epoxy flooring & storage cabinets! Gorgeous backyard with green space behind it & patio... perfect for entertaining.
Location
State IL
County Dupage
Community Curbs, Sidewalks, Street Paved
Rooms
Basement Full
Interior
Interior Features Vaulted/Cathedral Ceilings, Bar-Wet, First Floor Laundry, Built-in Features, Walk-In Closet(s), Drapes/Blinds
Heating Natural Gas
Cooling Central Air
Fireplaces Number 1
Fireplaces Type Gas Log
Fireplace Y
Appliance Range, Microwave, Dishwasher, Refrigerator, Washer, Dryer, Disposal, Stainless Steel Appliance(s), Wine Refrigerator
Laundry Sink
Exterior
Exterior Feature Patio, Storms/Screens
Parking Features Attached
Garage Spaces 3.0
View Y/N true
Building
Lot Description Fenced Yard, Mature Trees
Story 2 Stories
Sewer Public Sewer
Water Public
New Construction false
Schools
Elementary Schools Brooks Elementary School
Middle Schools Granger Middle School
High Schools Metea Valley High School
School District 204, 204, 204
Others
HOA Fee Include Insurance
Ownership Fee Simple
Special Listing Condition None
Read Less Info
Want to know what your home might be worth? Contact us for a FREE valuation!

Our team is ready to help you sell your home for the highest possible price ASAP
© 2025 Listings courtesy of MRED as distributed by MLS GRID. All Rights Reserved.
Bought with Victoria Tan • Compass
"My job is to find and attract mastery-based agents to the office, protect the culture, and make sure everyone is happy! "






