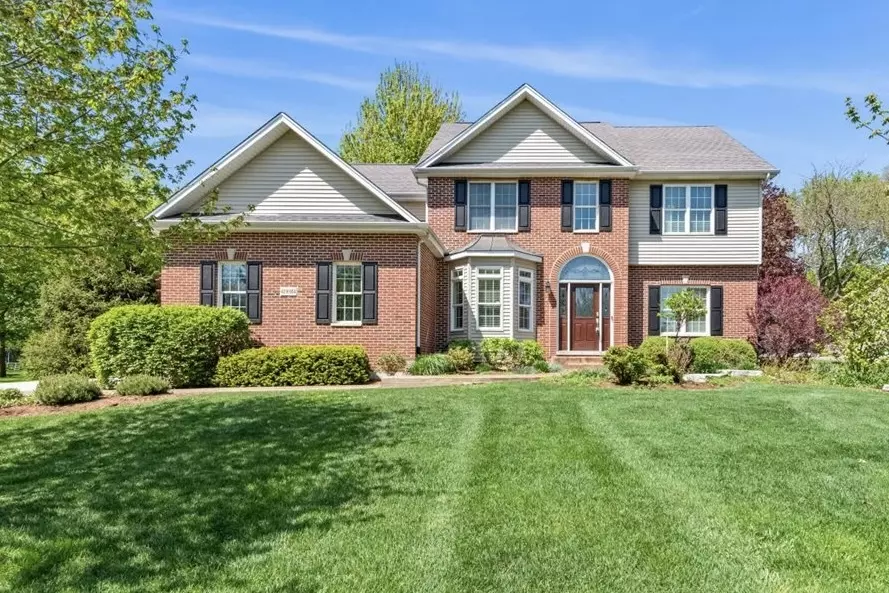$529,000
$539,900
2.0%For more information regarding the value of a property, please contact us for a free consultation.
5 Beds
3.5 Baths
2,725 SqFt
SOLD DATE : 06/25/2024
Key Details
Sold Price $529,000
Property Type Single Family Home
Sub Type Detached Single
Listing Status Sold
Purchase Type For Sale
Square Footage 2,725 sqft
Price per Sqft $194
Subdivision The Windings Of Ferson Creek
MLS Listing ID 12057372
Sold Date 06/25/24
Bedrooms 5
Full Baths 3
Half Baths 1
HOA Fees $62/ann
Year Built 2001
Annual Tax Amount $11,668
Tax Year 2023
Lot Dimensions 125 X 200 X 86 X 190
Property Description
Gorgeous Home in The Windings of Ferson Creek! With 5 bedrooms and 3.5 baths, this home offers a seamless blend of elegance and functionality. The heart of the home is the open kitchen, dining area, and living room, designed for effortless entertaining and everyday living. Complete with stainless steel appliances, ample cabinetry, and a breakfast bar, the kitchen is as stylish as it is practical. 9' ceilings. Enjoy the comfort of the family room with its vaulted ceiling, plenty of windows and French doors allowing for plenty of natural light. Built-in features add to the charm, while offering a picturesque view of the yard and the paver patio. Completing the main level is a convenient first-floor bedroom with an attached bath, providing flexibility and ease of living. Upstairs, brand new carpeting in all generously sized bedrooms. The master suite boasts a tray ceiling, ample space for a sitting area, and an ensuite with a walk-in shower, double vanity, and soaking tub. For added convenience, there is second-floor laundry. Finally, the finished basement features a wet bar, bath, and versatile space; perfect for relaxing, working out, or gaming. The Windings community offers an array of amenities, including a newly renovated clubhouse, pool, park, sledding hill, tennis courts, walking trails, and a fishing pond. Located in the highly sought-after 301 school district, this home offers both beauty and lifestyle in one remarkable package.
Location
State IL
County Kane
Community Clubhouse, Park, Pool, Tennis Court(S), Lake, Street Paved
Rooms
Basement Full
Interior
Interior Features Bar-Wet, Hardwood Floors, First Floor Bedroom, In-Law Arrangement, Second Floor Laundry, First Floor Full Bath, Built-in Features, Walk-In Closet(s), Bookcases, Ceilings - 9 Foot, Some Carpeting, Some Window Treatment, Separate Dining Room
Heating Natural Gas, Forced Air
Cooling Central Air
Fireplaces Number 1
Fireplaces Type Gas Starter
Fireplace Y
Appliance Range, Microwave, Dishwasher, Refrigerator, Washer, Dryer, Disposal, Stainless Steel Appliance(s), Cooktop, Built-In Oven, Water Softener Owned
Exterior
Exterior Feature Patio, Brick Paver Patio
Parking Features Attached
Garage Spaces 2.0
View Y/N true
Roof Type Asphalt
Building
Lot Description Landscaped, Level
Story 2 Stories
Sewer Public Sewer
Water Community Well, Shared Well
New Construction false
Schools
Elementary Schools Lily Lake Grade School
Middle Schools Central Middle School
High Schools Central High School
School District 301, 301, 301
Others
HOA Fee Include Clubhouse,Pool,Other
Ownership Fee Simple w/ HO Assn.
Special Listing Condition None
Read Less Info
Want to know what your home might be worth? Contact us for a FREE valuation!

Our team is ready to help you sell your home for the highest possible price ASAP
© 2025 Listings courtesy of MRED as distributed by MLS GRID. All Rights Reserved.
Bought with Carolyn Ross • L.W. Reedy Real Estate
"My job is to find and attract mastery-based agents to the office, protect the culture, and make sure everyone is happy! "






