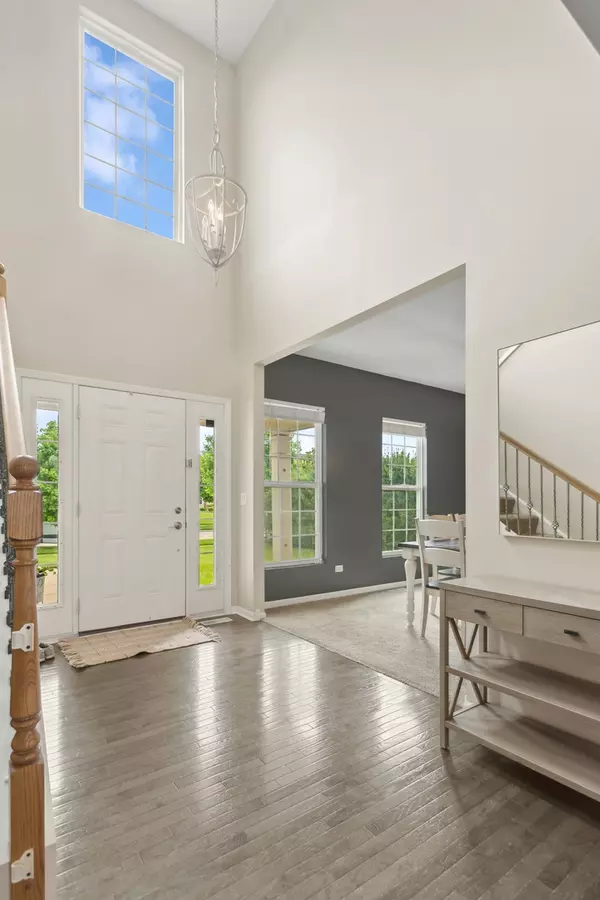$431,700
$420,000
2.8%For more information regarding the value of a property, please contact us for a free consultation.
4 Beds
2.5 Baths
2,299 SqFt
SOLD DATE : 06/24/2024
Key Details
Sold Price $431,700
Property Type Single Family Home
Sub Type Detached Single
Listing Status Sold
Purchase Type For Sale
Square Footage 2,299 sqft
Price per Sqft $187
Subdivision Autumn Creek
MLS Listing ID 12049010
Sold Date 06/24/24
Style Traditional
Bedrooms 4
Full Baths 2
Half Baths 1
HOA Fees $41/ann
Year Built 2012
Annual Tax Amount $10,573
Tax Year 2022
Lot Size 0.282 Acres
Lot Dimensions 80 X 150
Property Description
Welcome to this perfect move-in ready Dorchester model in the highly sought-after Autumn Creek subdivision! Entering the home through the dramatic 2 story foyer, you'll immediately notice the beautifully rich hardwood floors and the open floor plan that allows for effortless entertaining yet still creating a warm and inviting atmosphere. The eat-in kitchen boasts 42" shaker style cabinets, a pantry, island, and perfect coffee bar setup. It opens up to the spacious living room with statement fireplace creating the perfect flow for entertaining. Working from home is a breeze in the first floor office with large bright windows letting in all the sunlight! Upstairs you'll find all four bedrooms as well as the recently remodeled hall bath. The primary suite is massive and features vaulted ceilings, a walk-in closet, and a private en-suite bathroom oasis with double sinks, a separate shower, and a soaking tub to provide the perfect retreat for relaxation and rejuvenation. This home also features an unfinished basement, offering additional living space and endless possibilities for customization like a home gym, playroom, or a cozy media room! But the backyard is where you'll want to spend your summers with the massive 1,000 SF patio, built-in fire pit, and pergola wired for electric! Don't miss out on the opportunity to make this beautiful home yours! Recent Updates: 2022 - 50'x20' concrete patio, pergola, fire pit, 2nd floor hall bath; 2021 - first floor half bath; 2020 - roof, overhead lighting in rooms and most light fixtures.
Location
State IL
County Kendall
Community Park, Lake, Curbs, Sidewalks, Street Lights, Street Paved
Rooms
Basement Full
Interior
Interior Features Vaulted/Cathedral Ceilings, Hardwood Floors, First Floor Laundry
Heating Natural Gas, Forced Air
Cooling Central Air
Fireplaces Number 1
Fireplaces Type Gas Log, Gas Starter
Fireplace Y
Appliance Range, Microwave, Dishwasher, Refrigerator, Washer, Dryer, Disposal
Laundry Gas Dryer Hookup
Exterior
Exterior Feature Patio, Fire Pit
Parking Features Attached
Garage Spaces 3.0
View Y/N true
Roof Type Asphalt
Building
Lot Description Fenced Yard
Story 2 Stories
Foundation Concrete Perimeter
Sewer Public Sewer
Water Public
New Construction false
Schools
Elementary Schools Autumn Creek Elementary School
Middle Schools Yorkville Middle School
High Schools Yorkville High School
School District 115, 115, 115
Others
HOA Fee Include Other
Ownership Fee Simple w/ HO Assn.
Special Listing Condition None
Read Less Info
Want to know what your home might be worth? Contact us for a FREE valuation!

Our team is ready to help you sell your home for the highest possible price ASAP
© 2025 Listings courtesy of MRED as distributed by MLS GRID. All Rights Reserved.
Bought with Maria Bochenek • Baird & Warner
"My job is to find and attract mastery-based agents to the office, protect the culture, and make sure everyone is happy! "






