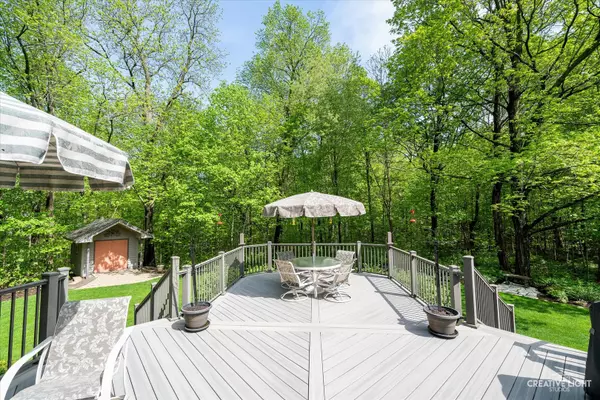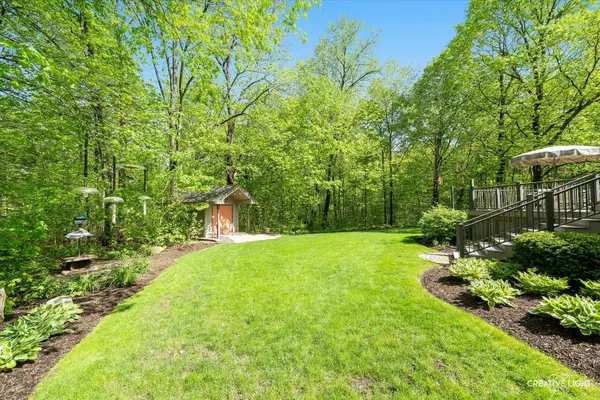$590,000
$539,900
9.3%For more information regarding the value of a property, please contact us for a free consultation.
4 Beds
2.5 Baths
2,983 SqFt
SOLD DATE : 06/21/2024
Key Details
Sold Price $590,000
Property Type Single Family Home
Sub Type Detached Single
Listing Status Sold
Purchase Type For Sale
Square Footage 2,983 sqft
Price per Sqft $197
Subdivision Crestview Woods
MLS Listing ID 12059012
Sold Date 06/21/24
Style Traditional
Bedrooms 4
Full Baths 2
Half Baths 1
Year Built 1992
Annual Tax Amount $12,851
Tax Year 2023
Lot Size 1.330 Acres
Lot Dimensions 218 X 350 X 123 X 325
Property Description
One Owner Custom Built Beauty in Crestview Woods! This Home is Located 2.5 Miles from Downtown Oswego, & is Located Near the Grove Road Hike & Biking Trails that Lead to the Fox River Park & Connecting Trails. Meticulously Maintained Quality 2-Story Cedar & Brick Home situated on an 1.33 Acre Park-Like Wooded Lot. The Owners are Downsizing & Moving Out of State, & are Willing to Leave Many Yard, Deck Furniture, Shed, Garden, & Garage Items Free of Charge, (see attached list). So Many Upgrades & Custom Features. Welcome Summer Relaxing on the Screened Porch with 3 Skylights, & 2 Level Composite Deck. Enjoy one of the Finest Lots in Crestview Woods with a Meandering Creek, Stone Walkway, Brick Stairway, Flagstone Patio, Garden Shed, Perennials, and Ornamental Bushes Galore! A Covered Entrance Opens to Foyer and Formal Living & Dining Rooms. The Spacious Kitchen features Custom Cabinetry, Breakfast Island, Granite Tops, Upgraded Appliances, Built-In Pantries, Planning Desk, Hardwood Flooring, and Spacious Eating Area. The Kitchen Opens to a Vaulted Family Room featuring a Full Masonry Brick Fireplace, Custom Built-ins, & Crown Moulding. The Main Level includes a Den/Office, & Laundry/Mud Room with Exterior Access. So Much Storage As Well! 3.5 Car Garage with Access to Full Basement. 1-Of-A-Kind Home with so many EXRAS throughout! All Appliances and Custom Window Treatments Included. This is A MUST SEE HOME! No HOA Dues.
Location
State IL
County Kendall
Community Street Lights, Street Paved
Rooms
Basement Full
Interior
Interior Features Vaulted/Cathedral Ceilings, Hardwood Floors, First Floor Laundry, Built-in Features, Walk-In Closet(s), Bookcases, Coffered Ceiling(s), Drapes/Blinds, Granite Counters, Separate Dining Room
Heating Natural Gas, Forced Air
Cooling Central Air
Fireplaces Number 1
Fireplaces Type Wood Burning, Gas Starter, Masonry
Fireplace Y
Appliance Double Oven, Dishwasher, Refrigerator, Freezer, Washer, Dryer, Cooktop, Built-In Oven
Laundry Laundry Closet, Sink
Exterior
Exterior Feature Deck, Patio, Porch Screened
Parking Features Attached
Garage Spaces 3.0
View Y/N true
Roof Type Asphalt
Building
Lot Description Stream(s), Wooded, Mature Trees
Story 2 Stories
Foundation Concrete Perimeter
Sewer Septic-Private
Water Private Well
New Construction false
Schools
Elementary Schools Hunt Club Elementary School
Middle Schools Traughber Junior High School
High Schools Oswego High School
School District 308, 308, 308
Others
HOA Fee Include None
Ownership Fee Simple
Special Listing Condition None
Read Less Info
Want to know what your home might be worth? Contact us for a FREE valuation!

Our team is ready to help you sell your home for the highest possible price ASAP
© 2025 Listings courtesy of MRED as distributed by MLS GRID. All Rights Reserved.
Bought with Brett McIntyre • john greene, Realtor
"My job is to find and attract mastery-based agents to the office, protect the culture, and make sure everyone is happy! "






