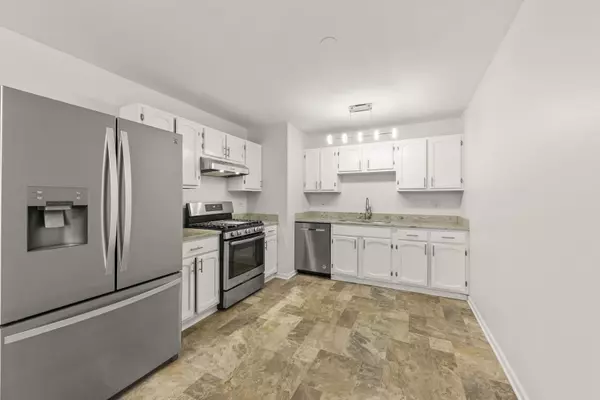$315,000
$315,000
For more information regarding the value of a property, please contact us for a free consultation.
3 Beds
2 Baths
1,152 SqFt
SOLD DATE : 06/20/2024
Key Details
Sold Price $315,000
Property Type Single Family Home
Sub Type Detached Single
Listing Status Sold
Purchase Type For Sale
Square Footage 1,152 sqft
Price per Sqft $273
Subdivision Levine Brothers
MLS Listing ID 12035284
Sold Date 06/20/24
Style Ranch
Bedrooms 3
Full Baths 2
Year Built 1983
Annual Tax Amount $6,391
Tax Year 2022
Lot Size 10,890 Sqft
Lot Dimensions 75.00 X 133.00
Property Description
Highly sought after remodeled Ranch home in South Elgin! 3 bedrooms, 2 full baths, 2 1/2 car attached garage. Bright and inviting with amazing hardwood floors throughout. Large kitchen with all stainless-steel appliances and separate eating area. Newer refrigerator, newer Stove, and newer dishwasher (2019)- Master Bedroom with lots of closet space and full Master Bath remodeled in 2019. Main bathroom was also remodeled in 2020. Full basement waiting your finishing touches could add an entire additional living area! Backyard is huge and feels like your private oasis with the tall privacy fence (NEW 2024) and separate brick fire pit. Wonderful deck (23 x 16) perfect for morning coffee (NEW 2024). Roof (2016), Newer washer/dryer (2016) and newer A/C! Come see and make this home yours today! Join us 6/2 from 11-2pm for a walk in and around the property!
Location
State IL
County Kane
Community Curbs, Sidewalks, Street Lights, Street Paved
Rooms
Basement Full
Interior
Interior Features Hardwood Floors, First Floor Bedroom, First Floor Full Bath
Heating Natural Gas
Cooling Central Air
Fireplace Y
Appliance Range, Dishwasher, Refrigerator, Washer, Dryer, Disposal, Stainless Steel Appliance(s)
Exterior
Exterior Feature Deck, Storms/Screens, Fire Pit
Parking Features Attached
Garage Spaces 2.0
View Y/N true
Roof Type Asphalt
Building
Lot Description Fenced Yard
Story 1 Story
Sewer Public Sewer
Water Public
New Construction false
Schools
Elementary Schools Willard Elementary School
Middle Schools Kenyon Woods Middle School
High Schools South Elgin High School
School District 46, 46, 46
Others
HOA Fee Include None
Ownership Fee Simple
Special Listing Condition None
Read Less Info
Want to know what your home might be worth? Contact us for a FREE valuation!

Our team is ready to help you sell your home for the highest possible price ASAP
© 2025 Listings courtesy of MRED as distributed by MLS GRID. All Rights Reserved.
Bought with Gabriela Sevilla • HomeSmart Realty Group
"My job is to find and attract mastery-based agents to the office, protect the culture, and make sure everyone is happy! "






