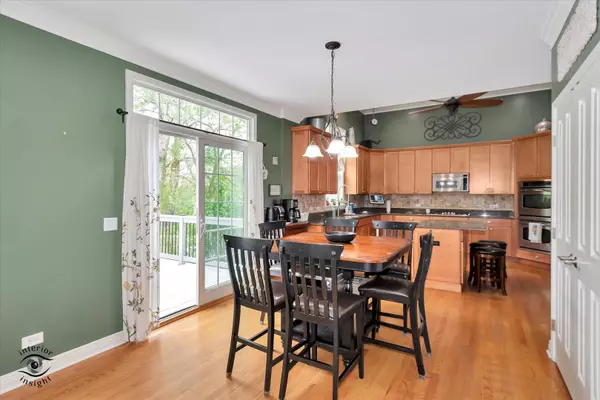$779,900
$779,900
For more information regarding the value of a property, please contact us for a free consultation.
5 Beds
3.5 Baths
3,426 SqFt
SOLD DATE : 06/20/2024
Key Details
Sold Price $779,900
Property Type Single Family Home
Sub Type Detached Single
Listing Status Sold
Purchase Type For Sale
Square Footage 3,426 sqft
Price per Sqft $227
Subdivision Downers Grove Gardens
MLS Listing ID 12041784
Sold Date 06/20/24
Style Traditional
Bedrooms 5
Full Baths 3
Half Baths 1
Year Built 2005
Annual Tax Amount $10,823
Tax Year 2022
Lot Size 0.463 Acres
Lot Dimensions 66X305
Property Description
A stylish and practical home for you and your family! Enter the two story foyer and see the open floorplan with volume ceilings and hardwood floors throughout the main level. The versatile Living Room can be configured as a home office, while the formal dining room is bathed in natural light from the large windows. The gourmet kitchen features a spacious island with granite countertops, top-of-the-line stainless steel appliances with double ovens, and a pantry. The kitchen is open to the family room, featuring a cozy fireplace, ideal for entertaining. Sliding glass doors lead out to a two-level deck overlooking a manicured, park-like backyard (66x305) with mature trees. The yard is partially fenced for pets and kids to safely roam. A convenient powder room and a generously sized laundry/mud room complete the main floor. The three-car garage provides ample storage for vehicles and recreational equipment. Head upstairs to find the master suite featuring a tray ceiling, a walk-in closet, and a recently updated bathroom with a large shower and porcelain tile. The finished basement boasts a recreation room with recessed lighting, a full wet bar with dual beverage refrigerators and an ice maker, a fifth bedroom, and a full bathroom, providing additional living and entertainment space. This house has it all!
Location
State IL
County Dupage
Community Street Lights, Street Paved
Rooms
Basement Full
Interior
Interior Features Vaulted/Cathedral Ceilings, Bar-Wet, Hardwood Floors, First Floor Laundry, Walk-In Closet(s), Ceiling - 9 Foot, Center Hall Plan, Granite Counters, Separate Dining Room
Heating Natural Gas
Cooling Central Air
Fireplaces Number 1
Fireplaces Type Gas Log, Gas Starter
Fireplace Y
Appliance Double Oven, Microwave, Dishwasher, Refrigerator, Bar Fridge, Washer, Dryer, Stainless Steel Appliance(s), Wine Refrigerator, Gas Cooktop, Wall Oven
Laundry Sink
Exterior
Exterior Feature Deck, Brick Paver Patio, Storms/Screens
Parking Features Attached
Garage Spaces 3.0
View Y/N true
Roof Type Asphalt
Building
Lot Description Fenced Yard, Landscaped, Mature Trees
Story 2 Stories
Foundation Concrete Perimeter
Water Public
New Construction false
Schools
Elementary Schools Indian Trail Elementary School
Middle Schools O Neill Middle School
High Schools South High School
School District 58, 58, 99
Others
HOA Fee Include None
Ownership Fee Simple
Special Listing Condition None
Read Less Info
Want to know what your home might be worth? Contact us for a FREE valuation!

Our team is ready to help you sell your home for the highest possible price ASAP
© 2025 Listings courtesy of MRED as distributed by MLS GRID. All Rights Reserved.
Bought with Sharlet Hakimi • @properties Christie's International Real Estate
"My job is to find and attract mastery-based agents to the office, protect the culture, and make sure everyone is happy! "






