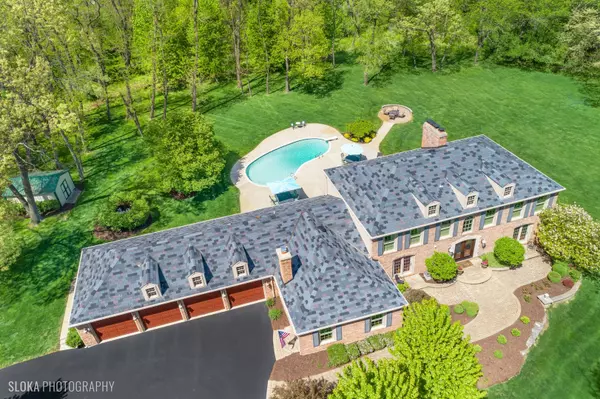$1,251,000
$1,275,000
1.9%For more information regarding the value of a property, please contact us for a free consultation.
4 Beds
3.5 Baths
4,758 SqFt
SOLD DATE : 06/20/2024
Key Details
Sold Price $1,251,000
Property Type Single Family Home
Sub Type Detached Single
Listing Status Sold
Purchase Type For Sale
Square Footage 4,758 sqft
Price per Sqft $262
MLS Listing ID 12042291
Sold Date 06/20/24
Style Georgian
Bedrooms 4
Full Baths 3
Half Baths 1
Year Built 1978
Annual Tax Amount $22,322
Tax Year 2023
Lot Size 5.000 Acres
Lot Dimensions 320X377X575X50X594
Property Description
Welcome to your dream retreat in the heart of Barrington Hills! This exquisite Georgian home, set on 5 picturesque acres with in-ground pool, offers the perfect blend of luxury, comfort, and style. As you approach via the winding drive under a canopy of mature trees, you'll feel a sense of tranquility and privacy. Step inside to the open floor plan, ideal for entertaining and cozy family gatherings featuring custom moldings, beautiful hardwood floors and newer Marvin windows throughout! The formal living room, with its pocket doors leading into the library and French doors opening to the patio, exudes elegance, while the formal dining room is perfect for hosting memorable dinners. The heart of the home is found in the sitting room with beamed ceilings, a cozy fireplace and charming brick archway, opening to the kitchen, library and sunroom to create an incredible gathering space. The stunning kitchen is an entertainer's delight with custom cherry cabinetry, granite counters, high-end appliances and a breakfast area with sliders leading to the outdoor pool. The sunroom, with its walls of windows and beamed ceilings, offers postcard perfect views and an abundance of natural light. Just steps up from the sitting room is the library, which features built-in bookcases and another fireplace, creating a perfect space for a cozy read. The huge family room offers additional entertaining options with an inviting fireplace and plenty of space for family and friends. The main level also includes a convenient laundry room, a full bath with easy access from the pool area, and a powder room for guests. Upstairs, the primary suite is a true retreat with spa-like bath, walk-in closet, and a private balcony overlooking the pool and lush rear yard. Three additional spacious bedrooms and a hall bath with double sinks complete the second floor. The finished lower level is designed for fun and relaxation, with a spacious recreation room and a wine cellar with tasting area. Car enthusiasts will love the four-car garage with epoxy flooring, an EV car charger, and pull-down stairs for attic storage. Low maintenance faux slate roof! Outdoors, you'll find a private oasis with an in-ground pool, large patio, and a sprawling rear lawn perfect for entertaining, games, and family fun. This home truly offers the best of Barrington Hills living offering privacy plus easy access to town, train, shopping, restaurants and award-winning Barrington D220 schools! Come see for yourself and imagine the lifestyle that awaits you!
Location
State IL
County Mchenry
Community Horse-Riding Trails, Street Paved
Rooms
Basement Full
Interior
Interior Features Vaulted/Cathedral Ceilings, Hardwood Floors, Heated Floors, First Floor Laundry, First Floor Full Bath, Built-in Features, Walk-In Closet(s), Beamed Ceilings
Heating Natural Gas, Forced Air, Radiant
Cooling Central Air
Fireplaces Number 3
Fireplaces Type Double Sided, Attached Fireplace Doors/Screen, Gas Log, Gas Starter
Fireplace Y
Appliance Double Oven, Microwave, Dishwasher, High End Refrigerator, Washer, Dryer, Disposal, Trash Compactor, Cooktop
Exterior
Exterior Feature Balcony, Patio, Brick Paver Patio, In Ground Pool, Storms/Screens, Invisible Fence
Parking Features Attached
Garage Spaces 4.0
Pool in ground pool
View Y/N true
Roof Type Other
Building
Lot Description Horses Allowed, Landscaped, Wooded
Story 2 Stories
Foundation Concrete Perimeter
Sewer Septic-Private
Water Private Well
New Construction false
Schools
Elementary Schools Countryside Elementary School
Middle Schools Barrington Middle School - Stati
High Schools Barrington High School
School District 220, 220, 220
Others
HOA Fee Include None
Ownership Fee Simple
Special Listing Condition List Broker Must Accompany
Read Less Info
Want to know what your home might be worth? Contact us for a FREE valuation!

Our team is ready to help you sell your home for the highest possible price ASAP
© 2025 Listings courtesy of MRED as distributed by MLS GRID. All Rights Reserved.
Bought with Denise D'Amico • RE/MAX Liberty
"My job is to find and attract mastery-based agents to the office, protect the culture, and make sure everyone is happy! "






