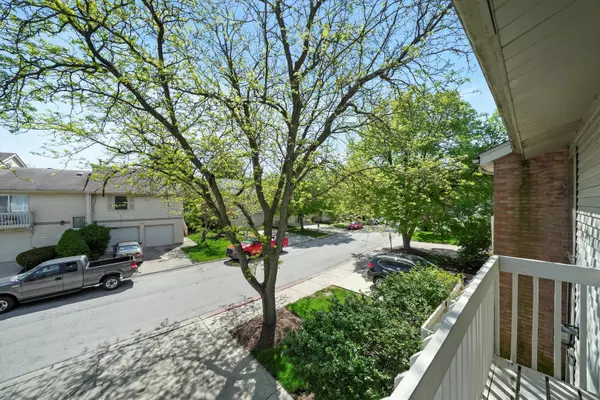$213,000
$210,000
1.4%For more information regarding the value of a property, please contact us for a free consultation.
2 Beds
2 Baths
1,281 SqFt
SOLD DATE : 06/17/2024
Key Details
Sold Price $213,000
Property Type Townhouse
Sub Type Townhouse-2 Story
Listing Status Sold
Purchase Type For Sale
Square Footage 1,281 sqft
Price per Sqft $166
Subdivision Fox Croft
MLS Listing ID 12043876
Sold Date 06/17/24
Bedrooms 2
Full Baths 2
HOA Fees $130/mo
Year Built 1972
Annual Tax Amount $4,160
Tax Year 2022
Lot Dimensions 21X82
Property Description
This move in ready home is just what you've been waiting for! The versatile floor plan offers 2 primary bedrooms with full baths on both levels. The lower lever could also be used as a large family room/office. Beautiful laminate floors & updated light fixtures throughout! The living/dining room combo has a big sliding door for natural light, recessed lighting and a staircase leading down to lower level. The updated kitchen is beautiful and has 42" white shaker style cabinets with built-in wine storage, granite counter tops, subway tile backsplash and SS appliances. Primary bedroom suite with recessed lights, walk-in closet and access to the updated full hall bath with white vanity, granite top and shower-tub combo with custom tile surround. The lower level is spacious and offers many uses -bedroom, family room, or office. Full bath with white vanity, granite and custom tile surround in the bath/shower. There are recessed lights, 2 wall closets and a sliding door that leads out to a fenced yard backing to open space. Laundry room with mechanicals. 1 car attached garage. Most every window new in 2020, Leaf Guards installed on gutters, washer & dryer new in 2020. -Furnace and A/C had a professional clean & check May 2024. New electrical panel 2023. Seller providing Home Warranty for peace of mind. Conveniently located near I-88, Foxcroft Lake, Vaughan Athletic Center and the Orchard Road corridor!
Location
State IL
County Kane
Rooms
Basement None
Interior
Interior Features First Floor Laundry, First Floor Full Bath, Laundry Hook-Up in Unit, Walk-In Closet(s)
Heating Natural Gas
Cooling Central Air
Fireplace N
Appliance Range, Microwave, Dishwasher, Refrigerator, Washer, Dryer
Laundry Gas Dryer Hookup, In Unit
Exterior
Exterior Feature Balcony
Parking Features Attached
Garage Spaces 1.0
View Y/N true
Roof Type Asphalt
Building
Lot Description Fenced Yard
Foundation Concrete Perimeter
Sewer Public Sewer
Water Public
New Construction false
Schools
School District 129, 129, 129
Others
Pets Allowed Cats OK, Dogs OK
HOA Fee Include Insurance,Lawn Care,Snow Removal
Ownership Fee Simple w/ HO Assn.
Special Listing Condition Home Warranty
Read Less Info
Want to know what your home might be worth? Contact us for a FREE valuation!

Our team is ready to help you sell your home for the highest possible price ASAP
© 2025 Listings courtesy of MRED as distributed by MLS GRID. All Rights Reserved.
Bought with Jane Belongea • Fathom Realty IL LLC
"My job is to find and attract mastery-based agents to the office, protect the culture, and make sure everyone is happy! "






