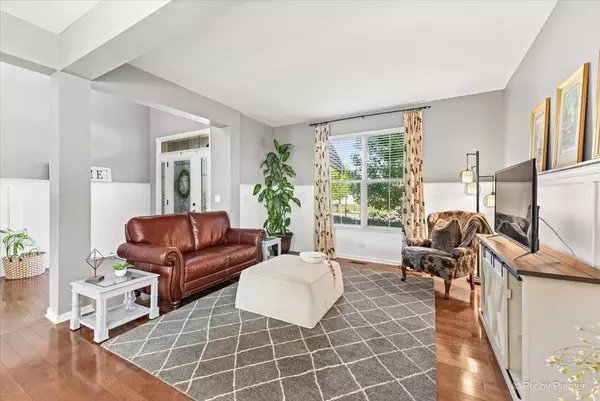$642,000
$635,000
1.1%For more information regarding the value of a property, please contact us for a free consultation.
5 Beds
4 Baths
4,670 SqFt
SOLD DATE : 06/14/2024
Key Details
Sold Price $642,000
Property Type Single Family Home
Sub Type Detached Single
Listing Status Sold
Purchase Type For Sale
Square Footage 4,670 sqft
Price per Sqft $137
Subdivision Talamore
MLS Listing ID 12050207
Sold Date 06/14/24
Style Traditional
Bedrooms 5
Full Baths 4
HOA Fees $63/mo
Year Built 2014
Annual Tax Amount $11,389
Tax Year 2022
Lot Size 0.287 Acres
Lot Dimensions 71X161X93X144
Property Description
Welcome to your dream home in the prestigious Talamore neighborhood! Introducing the exquisite 4 bed, 4 bath Newcastle model. Step inside and be greeted by the grandeur of this meticulously designed residence. The main level boasts a spacious kitchen, perfect for culinary enthusiasts and casual dining alike. Entertain in style in the elegant dining room, where every meal becomes a special occasion. Prepare to be captivated by the stunning two-story family room, flooded with natural light, creating an inviting atmosphere for both everyday living and entertaining guests. Escape to the lavish master bedroom retreat, complete with a private bath featuring a double vanity, garden tub, and separate shower. Pamper yourself in luxury and unwind after a long day in your own personal oasis. This remarkable home features three additional bedrooms, providing ample space for all alike to unwind and recharge. Additionally, three luxurious baths ensure utmost comfort and convenience for everyone. Need a quiet space to work or study? Look no further than the designated study, offering a peaceful environment to focus and be productive. The three-car garage offers ample space for parking and storage, while the full basement presents endless possibilities for customization and expansion. Experience the epitome of luxury living in the Newcastle model in Talamore. Don't miss your chance to make this stunning residence your forever home.
Location
State IL
County Mchenry
Community Clubhouse, Park, Pool, Lake, Curbs, Sidewalks
Rooms
Basement Full
Interior
Interior Features Hardwood Floors, First Floor Laundry, First Floor Full Bath, Walk-In Closet(s), Open Floorplan, Granite Counters, Separate Dining Room
Heating Natural Gas, Forced Air
Cooling Central Air
Fireplaces Number 1
Fireplaces Type Gas Log, Gas Starter
Fireplace Y
Appliance Range, Dishwasher, Disposal
Laundry In Unit
Exterior
Exterior Feature Deck, Invisible Fence
Parking Features Attached
Garage Spaces 3.0
View Y/N true
Roof Type Asphalt
Building
Lot Description Backs to Trees/Woods
Story 2 Stories
Foundation Concrete Perimeter
Sewer Public Sewer
Water Public
New Construction false
Schools
Elementary Schools Leggee Elementary School
Middle Schools Marlowe Middle School
High Schools Huntley High School
School District 158, 158, 158
Others
HOA Fee Include Clubhouse,Pool,Other
Ownership Fee Simple w/ HO Assn.
Special Listing Condition None
Read Less Info
Want to know what your home might be worth? Contact us for a FREE valuation!

Our team is ready to help you sell your home for the highest possible price ASAP
© 2025 Listings courtesy of MRED as distributed by MLS GRID. All Rights Reserved.
Bought with Ewelina Kennedy • Keller Williams Success Realty
"My job is to find and attract mastery-based agents to the office, protect the culture, and make sure everyone is happy! "






