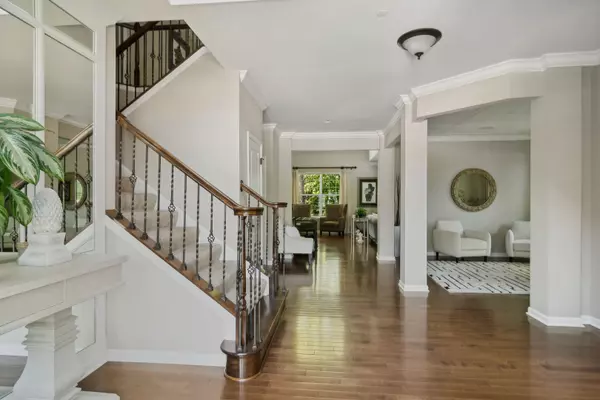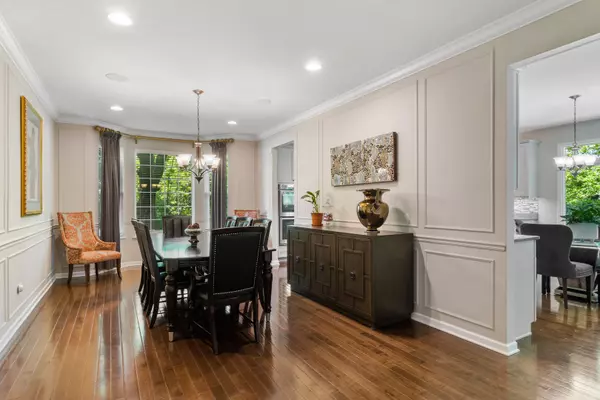$749,000
$720,000
4.0%For more information regarding the value of a property, please contact us for a free consultation.
5 Beds
4 Baths
3,700 SqFt
SOLD DATE : 06/14/2024
Key Details
Sold Price $749,000
Property Type Single Family Home
Sub Type Detached Single
Listing Status Sold
Purchase Type For Sale
Square Footage 3,700 sqft
Price per Sqft $202
Subdivision Devonshire Woods
MLS Listing ID 12054323
Sold Date 06/14/24
Bedrooms 5
Full Baths 4
HOA Fees $50/ann
Year Built 2016
Annual Tax Amount $17,400
Tax Year 2022
Lot Dimensions 100X170
Property Description
This former model loaded with upgrades has 4/5 bedrooms (including a 1st floor bedroom with full bath) and finished basement sits on the best lot in the subdivision backing to wooded area and large open areas next to it. THE STUNNING "STONEHURST" OFFERS A STATELY EXTERIOR WITH BRICK FRONT, HARDIE BOARD SIDING, CONCRETE DRIVEWAY, AND MATURE WOODED LOT. INTERIOR FEATURES INCLUDE AN ELEGANT TWO-STORY FOYER, DUAL STAIRCASES, FORMAL LIVING AND DINING ROOMS, LAUNDRY ROOM, AND BEAUTIFUL FAMILY ROOM. LUXURY EAT-IN KITCHEN WITH UPGRADED CABINETRY, QUARTZ COUNTERS, SS APPLIANCES, AND SLIDING DOOR TO BACKYARD WITH PATIO AND WOODED VIEWS. PRIMARY SUITE WITH WALK-IN CLOSET AND LARGE BATH WITH SEPARATE SHOWER/TUB. THREE ADDITIONAL LARGE BEDROOMS, TWO FULL BATHS, AND LOFT COMPLETE THE SECOND FLOOR. FIRST FLOOR GUEST SUITE WITH FULL BATH. FULL FINISHED BASEMENT. UPGRADED FLOORING, CROWN MOLDING AND TRIM THROUGHOUT. 3 CAR GARAGE. WELL LOCATED FOR COMMUTING - WITHIN 1 MILE OF I-90 AND JUST 3 MILES TO THE METRA. CONVENIENT TO AN ABUNDANCE OF SHOPPING, DINING AND ENTERTAINMENT OPTIONS. BEAUTIFUL COMMUNITY NEAR PRIVATE FISHING PONDS, PARKS AND PLAYGROUNDS!
Location
State IL
County Cook
Community Park, Curbs, Sidewalks, Street Lights, Street Paved
Rooms
Basement Full
Interior
Interior Features Vaulted/Cathedral Ceilings, Hardwood Floors, First Floor Bedroom, First Floor Laundry, First Floor Full Bath, Walk-In Closet(s)
Heating Natural Gas, Forced Air
Cooling Central Air
Fireplaces Number 1
Fireplaces Type Gas Log, Gas Starter
Fireplace Y
Appliance Double Oven, Microwave, Dishwasher, Stainless Steel Appliance(s), Cooktop
Laundry Gas Dryer Hookup, In Unit
Exterior
Exterior Feature Patio, Storms/Screens
Parking Features Attached
Garage Spaces 3.0
View Y/N true
Roof Type Asphalt
Building
Lot Description Landscaped, Wooded
Story 2 Stories
Foundation Concrete Perimeter
Sewer Public Sewer
Water Lake Michigan, Public
New Construction false
Schools
Elementary Schools Lincoln Elementary School
Middle Schools Larsen Middle School
High Schools Elgin High School
School District 46, 46, 46
Others
HOA Fee Include None
Ownership Fee Simple w/ HO Assn.
Special Listing Condition Corporate Relo
Read Less Info
Want to know what your home might be worth? Contact us for a FREE valuation!

Our team is ready to help you sell your home for the highest possible price ASAP
© 2025 Listings courtesy of MRED as distributed by MLS GRID. All Rights Reserved.
Bought with Ken Albert • Keller Williams Experience
"My job is to find and attract mastery-based agents to the office, protect the culture, and make sure everyone is happy! "






