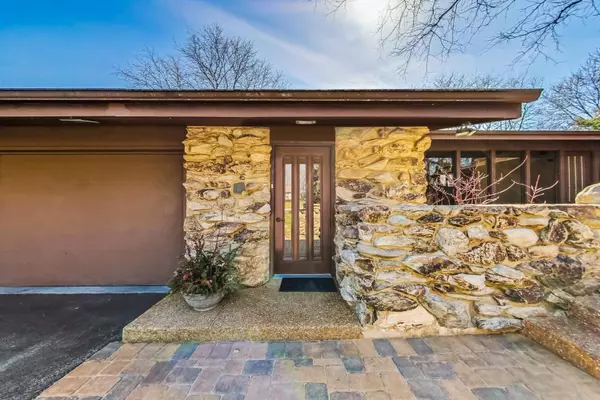$734,923
$699,923
5.0%For more information regarding the value of a property, please contact us for a free consultation.
4 Beds
2 Baths
3,367 SqFt
SOLD DATE : 06/12/2024
Key Details
Sold Price $734,923
Property Type Single Family Home
Sub Type Detached Single
Listing Status Sold
Purchase Type For Sale
Square Footage 3,367 sqft
Price per Sqft $218
MLS Listing ID 11990233
Sold Date 06/12/24
Bedrooms 4
Full Baths 2
Year Built 1979
Annual Tax Amount $14,159
Tax Year 2022
Lot Dimensions 162.5 X 249.9
Property Description
MULTIPLE OFFERS RECEIVED! HIGHEST AND BEST DUE BY 4 P.M. SUNDAY, 3/17. LOCATION! Prime location backing to acres of open space and park area! Incredibly charming, sprawling mid century ranch with OVERSIZED, generous room sizes! Two large living areas, living room and family room, both have wood burning fireplaces! Another fine feature of the home is the dining room which could also be used as flex work space. Updated kitchen with warm wood cabinetry, stainless appliances, and granite countertops. The primary suite has been beautifully remodeled with a updated bathroom, new carpeting, and features sliding glass doors onto a private courtyard area! Watch the stars from your own hidden patio! The three secondary bedrooms are in their own wing of the home and all have sliding glass doors onto the expansive three year new maintenance free deck. Oak hardwood floors, mud room, and laundry area on the first floor. The basement is unfinished and it quite large for future expansion or storage. Complete tear off roof recent.
Location
State IL
County Lake
Rooms
Basement Full
Interior
Interior Features Vaulted/Cathedral Ceilings, Hardwood Floors, First Floor Bedroom, First Floor Laundry, First Floor Full Bath, Walk-In Closet(s), Bookcases, Beamed Ceilings
Heating Natural Gas, Forced Air
Cooling Central Air
Fireplaces Number 2
Fireplaces Type Wood Burning
Fireplace Y
Appliance Double Oven, Microwave, Dishwasher, Refrigerator, Washer, Dryer
Exterior
Parking Features Attached
Garage Spaces 2.0
View Y/N true
Roof Type Asphalt
Building
Story 1 Story
Foundation Concrete Perimeter
Sewer Septic-Private
Water Private Well
New Construction false
Schools
Elementary Schools Fremont Elementary School
Middle Schools Fremont Middle School
High Schools Adlai E Stevenson High School
School District 79, 79, 125
Others
HOA Fee Include None
Ownership Fee Simple
Special Listing Condition None
Read Less Info
Want to know what your home might be worth? Contact us for a FREE valuation!

Our team is ready to help you sell your home for the highest possible price ASAP
© 2025 Listings courtesy of MRED as distributed by MLS GRID. All Rights Reserved.
Bought with Daniel Timm • Baird & Warner
"My job is to find and attract mastery-based agents to the office, protect the culture, and make sure everyone is happy! "






