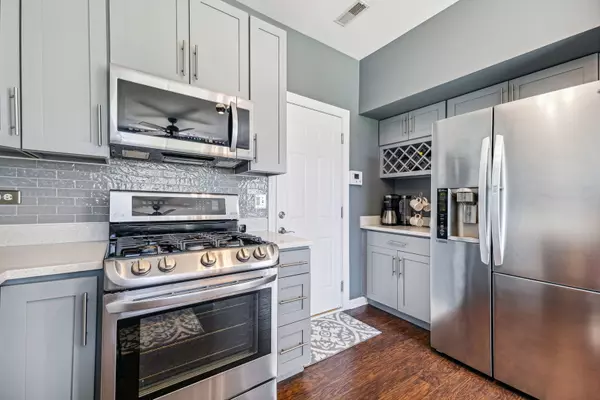$325,000
$305,000
6.6%For more information regarding the value of a property, please contact us for a free consultation.
2 Beds
2.5 Baths
1,599 SqFt
SOLD DATE : 06/10/2024
Key Details
Sold Price $325,000
Property Type Townhouse
Sub Type Townhouse-2 Story
Listing Status Sold
Purchase Type For Sale
Square Footage 1,599 sqft
Price per Sqft $203
Subdivision Wheatlands-Summit Fields
MLS Listing ID 12020288
Sold Date 06/10/24
Bedrooms 2
Full Baths 2
Half Baths 1
HOA Fees $243/mo
Year Built 2004
Annual Tax Amount $5,590
Tax Year 2022
Lot Dimensions 14853
Property Description
Beautifully updated 2 story 2bdrm+ Loft/ 2.5 bath large end-unit townhome is ready for you to move in & enjoy this summer! Located on quiet cul-de-sac in the Summit Fields subdivision, this unit has it all! Floor-to-ceiling windows flow into a thoughtfully laid out main level with wood laminate flooring & open concept living. Updated Chef's kitchen features quartz counters, light gray custom cabinetry, SS appliances & glass tile back splash. Kitchen includes eat-in area, butler pantry & door leading to private patio overlooking lush green space. With soaring ceiling heights & 2 story family room, the space has a light & airy feel with lots of natural light. Large master with vaulted ceiling has updated spa-like ensuite quartz counters, stand up shower, dual sinks, & walk-in closet. Both bedrooms boast sizeable layouts, each with own private full bath. Additional loft space can be used as your office/den, additional living area, or can be closed off to create an additional 3rd bedroom if desired. Convenient 2nd floor laundry! 2 car attached garage has new epoxy flooring- perfect also for man cave or party space. Alarm system included. New carpet! New hot water heater, new furnace, new AC. Professionally landscaped! District #308 schools & Oswego East HS. Close to shopping & restaurants! Easy to show! Nothing left to do but move-in & enjoy!
Location
State IL
County Will
Rooms
Basement None
Interior
Interior Features Vaulted/Cathedral Ceilings, Wood Laminate Floors, Second Floor Laundry
Heating Natural Gas, Forced Air
Cooling Central Air
Fireplace Y
Appliance Range, Microwave, Dishwasher, Refrigerator, Washer, Dryer, Disposal
Laundry In Unit
Exterior
Exterior Feature Patio
Parking Features Attached
Garage Spaces 2.0
View Y/N true
Roof Type Asphalt
Building
Lot Description Cul-De-Sac, Landscaped
Sewer Public Sewer
Water Public
New Construction false
Schools
Elementary Schools The Wheatlands Elementary School
Middle Schools Bednarcik Junior High School
High Schools Oswego East High School
School District 308, 308, 308
Others
Pets Allowed Cats OK, Dogs OK
HOA Fee Include Insurance,Exterior Maintenance,Lawn Care,Snow Removal
Ownership Fee Simple w/ HO Assn.
Special Listing Condition None
Read Less Info
Want to know what your home might be worth? Contact us for a FREE valuation!

Our team is ready to help you sell your home for the highest possible price ASAP
© 2025 Listings courtesy of MRED as distributed by MLS GRID. All Rights Reserved.
Bought with Jeanne DeLaFuente Gamage • Keller Williams Infinity
"My job is to find and attract mastery-based agents to the office, protect the culture, and make sure everyone is happy! "






