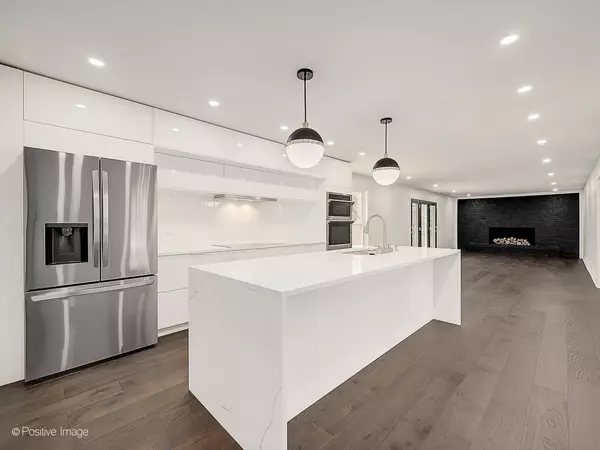$720,000
$699,999
2.9%For more information regarding the value of a property, please contact us for a free consultation.
6 Beds
5.5 Baths
6,041 SqFt
SOLD DATE : 05/07/2024
Key Details
Sold Price $720,000
Property Type Single Family Home
Sub Type Detached Single
Listing Status Sold
Purchase Type For Sale
Square Footage 6,041 sqft
Price per Sqft $119
MLS Listing ID 12044122
Sold Date 05/07/24
Style Ranch,Tudor
Bedrooms 6
Full Baths 5
Half Baths 1
Year Built 1979
Annual Tax Amount $10,379
Tax Year 2022
Lot Size 1.360 Acres
Lot Dimensions 59439
Property Description
This fantastic 6000SF home on a private 1.3 acre wooded lot, after huge renovation done with style and modern accents . This house features 6 Bedrooms: first floor Primary, first floor additional bedroom with the full bath perfect for In-Law accommodations, 5.1 full bathrooms ,Theater/Office/ Playroom, Pantry, Laundry with brand new washer and dryer, Storage room, Sauna, Wine cellar , additional bedroom with the walk-in closet in the basement. This home has updated windows, updated furnace, updated water heater, completely remodelled. 5.1 full bathrooms, with new plumbing fixtures, sauna, porcelain tiles, quartz countertops, shower doors and lighting. All work completed with attention to quality and detail using quality materials and products. Totally renovated kitchen with the island that is open to family room. New stainless steel appliances, new cabinets, countertops, fixtures and new flooring. Tons of light thanks to multiple recessed lights throughout. New front door and all interior doors and millwork.Vaulted ceiling, accent walls. New hard wood flooring. Freshly painted throughout. All the hard work has been done and you don't have to deal with contractors, vendors, permits, supply chain issues, rising material and labor costs, dust and headache. Just bring your furniture and move in.
Location
State IL
County Kane
Rooms
Basement Full
Interior
Interior Features Vaulted/Cathedral Ceilings, Sauna/Steam Room, Hardwood Floors, First Floor Bedroom, In-Law Arrangement, First Floor Laundry, First Floor Full Bath, Walk-In Closet(s), Bookcases, Center Hall Plan, Beamed Ceilings, Open Floorplan, Some Carpeting, Pantry
Heating Natural Gas, Forced Air
Cooling Central Air
Fireplaces Number 1
Fireplace Y
Appliance Range, Dishwasher, Refrigerator
Laundry Common Area
Exterior
Exterior Feature Deck, Storms/Screens
Parking Features Attached
Garage Spaces 2.0
View Y/N true
Roof Type Asphalt
Building
Story 1.5 Story
Foundation Concrete Perimeter
Sewer Septic-Private
Water Private Well
New Construction false
Schools
School District 303, 303, 303
Others
HOA Fee Include None
Ownership Fee Simple
Special Listing Condition None
Read Less Info
Want to know what your home might be worth? Contact us for a FREE valuation!

Our team is ready to help you sell your home for the highest possible price ASAP
© 2025 Listings courtesy of MRED as distributed by MLS GRID. All Rights Reserved.
Bought with Dalia Metzger • @properties Christie's International Real Estate
"My job is to find and attract mastery-based agents to the office, protect the culture, and make sure everyone is happy! "






