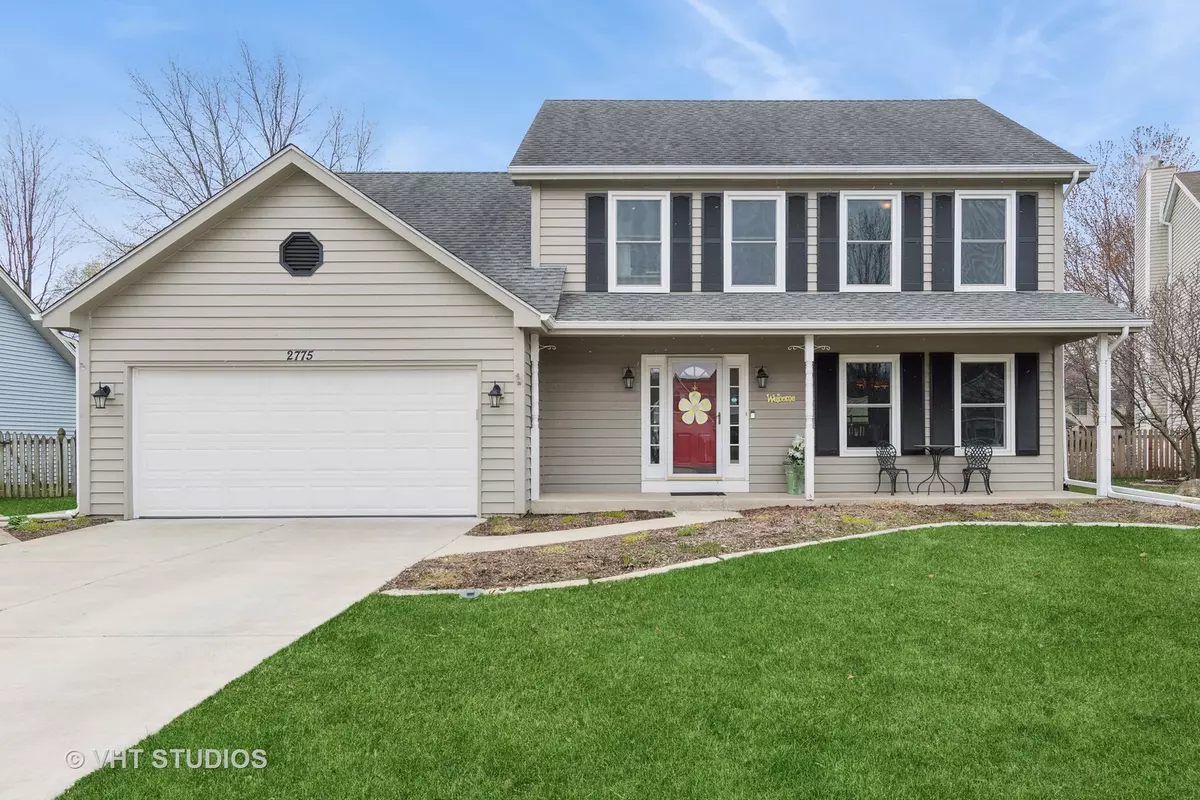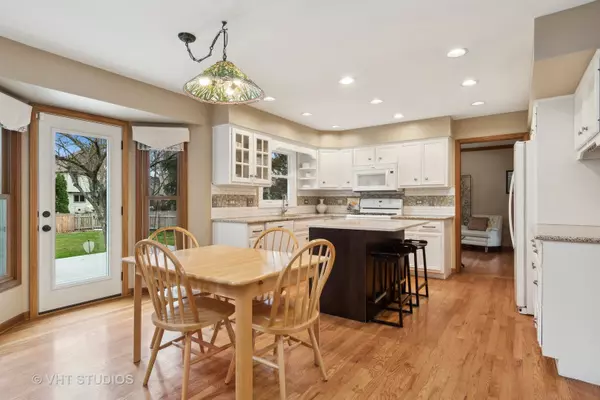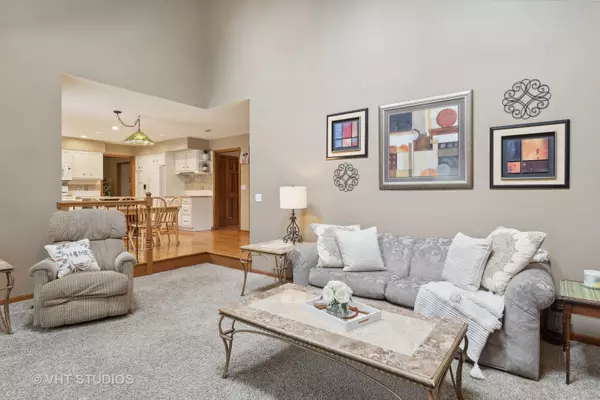$522,000
$518,000
0.8%For more information regarding the value of a property, please contact us for a free consultation.
4 Beds
3.5 Baths
2,318 SqFt
SOLD DATE : 06/06/2024
Key Details
Sold Price $522,000
Property Type Single Family Home
Sub Type Detached Single
Listing Status Sold
Purchase Type For Sale
Square Footage 2,318 sqft
Price per Sqft $225
Subdivision Oakhurst
MLS Listing ID 11999101
Sold Date 06/06/24
Bedrooms 4
Full Baths 3
Half Baths 1
HOA Fees $28/ann
Year Built 1990
Annual Tax Amount $9,703
Tax Year 2022
Lot Size 9,583 Sqft
Lot Dimensions 60X120
Property Description
This meticulously maintained home is perfectly positioned on a quiet cul-de-sac in the highly sought after Oakhurst neighborhood. The inviting front porch adds to the charm of this home. Step inside and be met by beautiful hardwood floors that lead you to a gorgeous updated eat-in kitchen with undercounter lighting, newer appliances, (refrigerator, dishwasher, microwave 2 yrs, stove 6 yrs), ceramic backsplash, and quartz & granite countertops. With a bay window back door and generous window over the double kitchen sink this space is full of natural light to enjoy your family meals or entertain your guests. The open space continues into an oversized two-story family room with a beautiful floor to ceiling brick (gas) fireplace, two skylights and large back window to welcome natural light into this space. Also on the main level is a cozy living room, sizable dining room, powder room and laundry room which has its own side door for ease of entering the yard. On the second floor you will be pleased to find a beautiful spacious master suite with a tray ceiling, walk-in closet, and an updated spa-like master bath. Bedrooms 2 & 3 are classic sized bedrooms with ample closet space, bedroom 4 is absolutely huge with lovely windows and tray ceiling. The hall bathroom boasts a soak tub with ceramic tile, dual sinks, and a skylight. This house has a fully finished basement with a great space for storage and family entertainment, a full bathroom with a shower, and 5th bedroom or bonus room which has a closet and windows. If all of this isn't enough, wait until you see the backyard. Step out the back door onto a well-maintained deck which leads to a spectacular concrete patio with a hot tub hook up, partially covered with a pergola for your summer shade. You will be delighted as you discover the endless perennials that decorate the outdoor space of this property. Most windows and doors replaced in 2019. TRULY MOVE IN READY! Amenities: volleyball, tennis, pickle ball courts, playground, baseball & soccer field, walking paths, pool/clubhouse (bond included, yrly membership not included). Walking distance to Steck Elementary School, Oakhurst Forest preserve. Waubonsie Lake, Fox Valley Park District, & library. Close to Fox Valley Mall, Outlet Mall, Rt 88, Metra, & pace. AWARD WINNING DISTRICT 204 SCHOOLS! WELCOME TO YOUR NEW HOME!
Location
State IL
County Dupage
Community Clubhouse, Park, Pool, Tennis Court(S), Curbs, Sidewalks, Street Lights, Street Paved
Rooms
Basement None
Interior
Interior Features Vaulted/Cathedral Ceilings, Skylight(s), Hardwood Floors, First Floor Laundry
Heating Natural Gas, Forced Air
Cooling Central Air
Fireplaces Number 1
Fireplaces Type Gas Log, Gas Starter
Fireplace Y
Appliance Range, Microwave, Dishwasher, Refrigerator, Washer, Dryer, Disposal, Cooktop, Gas Cooktop, Gas Oven
Laundry In Unit, Sink
Exterior
Exterior Feature Deck, Patio
Parking Features Attached
Garage Spaces 2.0
View Y/N true
Roof Type Asphalt
Building
Story 2 Stories
Foundation Concrete Perimeter
Sewer Public Sewer
Water Public
New Construction false
Schools
Elementary Schools Steck Elementary School
Middle Schools Fischer Middle School
High Schools Waubonsie Valley High School
School District 204, 204, 204
Others
Ownership Fee Simple
Read Less Info
Want to know what your home might be worth? Contact us for a FREE valuation!

Our team is ready to help you sell your home for the highest possible price ASAP
© 2025 Listings courtesy of MRED as distributed by MLS GRID. All Rights Reserved.
Bought with Renu Chandani • Coldwell Banker Realty
"My job is to find and attract mastery-based agents to the office, protect the culture, and make sure everyone is happy! "






