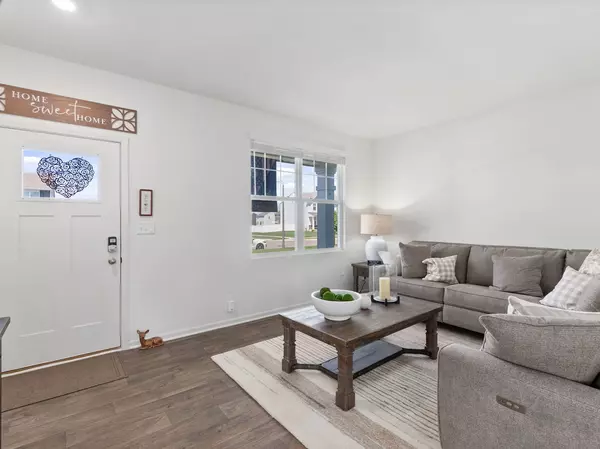$408,000
$408,000
For more information regarding the value of a property, please contact us for a free consultation.
3 Beds
2.5 Baths
2,231 SqFt
SOLD DATE : 06/07/2024
Key Details
Sold Price $408,000
Property Type Single Family Home
Sub Type Detached Single
Listing Status Sold
Purchase Type For Sale
Square Footage 2,231 sqft
Price per Sqft $182
Subdivision Grande Reserve
MLS Listing ID 12048112
Sold Date 06/07/24
Bedrooms 3
Full Baths 2
Half Baths 1
HOA Fees $70/mo
Year Built 2020
Annual Tax Amount $8,663
Tax Year 2022
Lot Size 0.283 Acres
Lot Dimensions 140X130X104X84
Property Description
WELCOME TO YOUR NEW HOME! Why wait for New Construction when this home is ready and waiting~built in 2020 with Amazing New Landscaping! The semi private backyard is very peaceful and relaxing to enjoy! When you enter the front door you have a spacious living room with fluid flooring throughout the main level. The back of the home is very light and bright with larger windows and open floor plan with kitchen and family area. The kitchen is equipped with all appliances and has an island with table space near the sliding glass doors and a walk-in pantry closet. At the top of the stairs you have a loft that can easily be converted to a bedroom with CUSTOM builtin cabinets. You will appreciate the convenience of the oversized laundry room on the 2nd level near all the bedrooms. The Master Bedroom hosts a large walk-in closet and the Master Bathroom has dual vanity, custom cabinet and shower. Located in Grande Reserve with NO SSA! This community offers Walking/biking trails and a Clubhouse with 3 pools! New technology in the home, water softener, reverse osmosis, blinds throughout the home, fresh air april air, shelves in garage stay!
Location
State IL
County Kendall
Community Clubhouse, Park, Pool, Lake, Curbs, Sidewalks, Street Lights, Street Paved
Rooms
Basement Full, English
Interior
Interior Features Second Floor Laundry, Walk-In Closet(s)
Heating Natural Gas
Cooling Central Air
Fireplace N
Appliance Range, Microwave, Dishwasher, Refrigerator, Washer, Dryer, Stainless Steel Appliance(s), Water Softener Owned
Exterior
Exterior Feature Deck
Parking Features Attached
Garage Spaces 2.0
View Y/N true
Roof Type Asphalt
Building
Story 2 Stories
Foundation Concrete Perimeter
Sewer Public Sewer
Water Public
New Construction false
Schools
Elementary Schools Grande Reserve Elementary School
Middle Schools Yorkville Middle School
High Schools Yorkville High School
School District 115, 115, 115
Others
HOA Fee Include Insurance,Clubhouse,Exercise Facilities,Pool
Ownership Fee Simple w/ HO Assn.
Special Listing Condition None
Read Less Info
Want to know what your home might be worth? Contact us for a FREE valuation!

Our team is ready to help you sell your home for the highest possible price ASAP
© 2025 Listings courtesy of MRED as distributed by MLS GRID. All Rights Reserved.
Bought with Maryanne Schultz • Baird & Warner
"My job is to find and attract mastery-based agents to the office, protect the culture, and make sure everyone is happy! "






