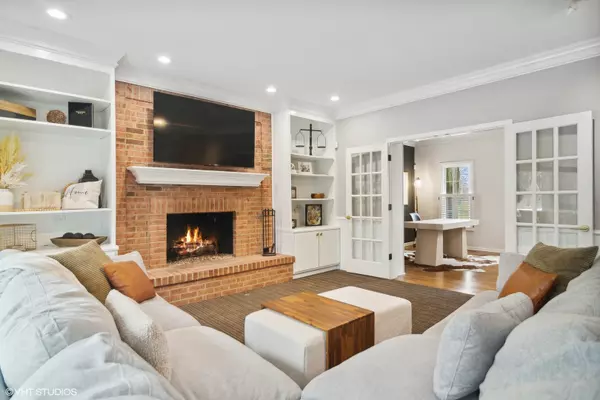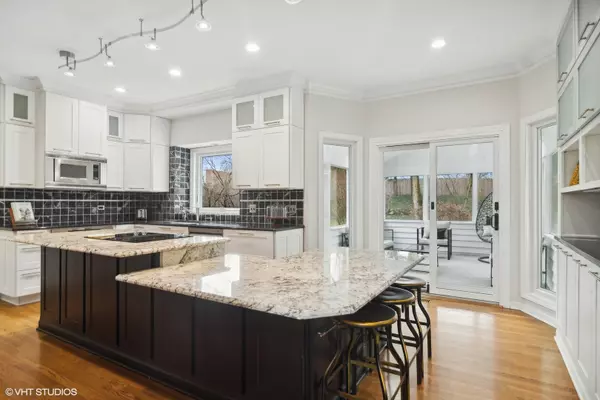$770,000
$800,000
3.8%For more information regarding the value of a property, please contact us for a free consultation.
4 Beds
3.5 Baths
4,130 SqFt
SOLD DATE : 06/07/2024
Key Details
Sold Price $770,000
Property Type Single Family Home
Sub Type Detached Single
Listing Status Sold
Purchase Type For Sale
Square Footage 4,130 sqft
Price per Sqft $186
Subdivision Pheasant Ridge
MLS Listing ID 12026761
Sold Date 06/07/24
Style Traditional
Bedrooms 4
Full Baths 3
Half Baths 1
Year Built 1989
Annual Tax Amount $10,676
Tax Year 2022
Lot Size 1.213 Acres
Lot Dimensions 85X249X440X296
Property Description
Owners hate to leave this meticulously maintained, picture perfect home tucked away in a tranquil cul-de-sac in the highly desirable Pheasant Ridge subdivision. Situated on a serene 1.2 acre lot, the home features a chef's kitchen with high-end SubZero and Dacor appliances and a large eat-in island that seats up to six. Right off the kitchen you will enjoy a screened-in three season sunroom overlooking the large, professionally landscaped backyard. The bright and sunny family room showcases a stunning brick fireplace, built-in bookshelves and beautiful French doors leading into the home office perfect for today's work from home lifestyle. A formal dining room with beautiful wainscoting leads back into the kitchen, perfect for entertaining. A mudroom and first floor laundry is perfectly situated for today's family needs. Upstairs are 4 bedrooms, including a large master ensuite with dual-sink vanity, skylights and spa-like shower. All bedrooms are generous in size with ample closet space. The partially finished basement features a full bath and plenty of storage space.
Location
State IL
County Lake
Community Park, Tennis Court(S), Street Paved
Rooms
Basement Full
Interior
Interior Features Skylight(s), Hardwood Floors, First Floor Laundry, Built-in Features, Walk-In Closet(s), Drapes/Blinds, Granite Counters, Separate Dining Room
Heating Natural Gas
Cooling Central Air
Fireplaces Number 1
Fireplaces Type Gas Log, Gas Starter
Fireplace Y
Appliance Microwave, Dishwasher, High End Refrigerator, Washer, Dryer, Disposal, Trash Compactor, Water Purifier, Water Softener, Down Draft, Electric Cooktop, Wall Oven
Laundry In Unit, Laundry Chute
Exterior
Exterior Feature Deck, Porch Screened
Parking Features Attached
Garage Spaces 3.0
View Y/N true
Roof Type Shake
Building
Lot Description Cul-De-Sac
Story 2 Stories
Foundation Concrete Perimeter
Sewer Septic-Private
Water Private Well
New Construction false
Schools
Elementary Schools Countryside Elementary School
Middle Schools Barrington Middle School-Station
High Schools Barrington High School
School District 220, 220, 220
Others
HOA Fee Include Other
Ownership Fee Simple
Special Listing Condition None
Read Less Info
Want to know what your home might be worth? Contact us for a FREE valuation!

Our team is ready to help you sell your home for the highest possible price ASAP
© 2025 Listings courtesy of MRED as distributed by MLS GRID. All Rights Reserved.
Bought with Norman Gann • Charles Rutenberg Realty of IL
"My job is to find and attract mastery-based agents to the office, protect the culture, and make sure everyone is happy! "






