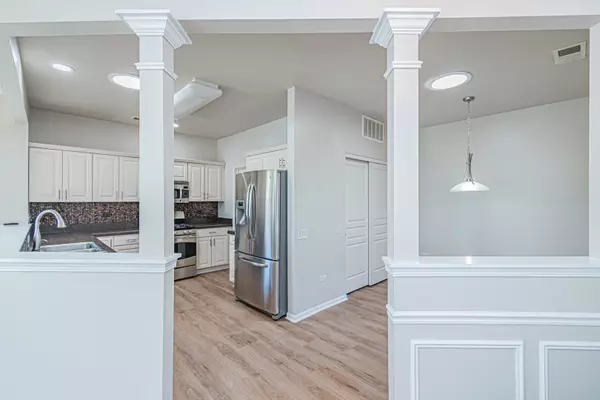$375,000
$385,000
2.6%For more information regarding the value of a property, please contact us for a free consultation.
2 Beds
2 Baths
1,652 SqFt
SOLD DATE : 06/04/2024
Key Details
Sold Price $375,000
Property Type Single Family Home
Sub Type Detached Single
Listing Status Sold
Purchase Type For Sale
Square Footage 1,652 sqft
Price per Sqft $226
Subdivision Del Webb Sun City
MLS Listing ID 12034853
Sold Date 06/04/24
Style Ranch
Bedrooms 2
Full Baths 2
HOA Fees $147/mo
Year Built 2006
Annual Tax Amount $6,507
Tax Year 2022
Lot Dimensions 50 X 104
Property Description
Beautiful , updated and upgraded open and bright 2/3 bedrooms with a Den ( could be 3rd bdrm) ** super location . All upgraded white Cabinets Thru out , High E HVAC, Stainless Steel appliances..(new dishwasher) .Eat in kitchen solid surface counters and custom back splash, with 2 sky lights..All New paint thru out. Updated baths...New high end vinyl floors (22 mil). Kot/eating area... Updated roof. high end custom blinds...6 panel doors, custom tile in showers.. You don't get locations and upgrades like this for under 400k. AWESOME BACK UP TO PRIVATE FARM AND BEAUTIFUL LANDSCAPING !!! Large patio and paver patio. Baths upgraded with white cabinets too!! Newer faucets/ fixtures/ high end ceiling fan. low association fees.. Currently NO exemptions!!! Broker owned ** Elect sunsetter awning to cover patio !! large 2 car garage with ceiling fan. **The place is great. This Can make someone very happy for life as there ia so muchnto do in Sun City, the Midwest's Premier Resort Style 55+ Active Adult Community~ Enjoy all the amenities; Whisper Creek Golf Course, Pickle Ball, Tennis & Bocce Call Courts, Clubhouse w/ 3 Pools and 2 Fitness Centers, Fitness Classes, Wood Shop, Walking Trails, Nature walks
Location
State IL
County Kane
Community Clubhouse, Park, Pool, Tennis Court(S), Lake, Curbs, Sidewalks, Street Lights, Street Paved
Rooms
Basement None
Interior
Interior Features Skylight(s), Solar Tubes/Light Tubes, First Floor Bedroom, First Floor Laundry, First Floor Full Bath, Walk-In Closet(s), Ceiling - 9 Foot, Open Floorplan, Some Carpeting, Drapes/Blinds
Heating Natural Gas, Forced Air
Cooling Central Air
Fireplace N
Appliance Range, Microwave, Dishwasher, Refrigerator, Washer, Dryer, Disposal, Stainless Steel Appliance(s), Gas Oven
Laundry Gas Dryer Hookup, In Unit
Exterior
Exterior Feature Patio, Brick Paver Patio, Storms/Screens
Parking Features Attached
Garage Spaces 2.0
View Y/N true
Roof Type Asphalt
Building
Lot Description Landscaped, Wooded, Mature Trees, Backs to Trees/Woods, Sidewalks, Streetlights
Story 1 Story
Foundation Concrete Perimeter
Sewer Public Sewer, Sewer-Storm
Water Public
New Construction false
Schools
School District 158, 158, 158
Others
HOA Fee Include Parking,Insurance,Clubhouse,Exercise Facilities,Pool,Scavenger,Snow Removal,Other
Ownership Fee Simple w/ HO Assn.
Special Listing Condition None
Read Less Info
Want to know what your home might be worth? Contact us for a FREE valuation!

Our team is ready to help you sell your home for the highest possible price ASAP
© 2025 Listings courtesy of MRED as distributed by MLS GRID. All Rights Reserved.
Bought with Vivian Sims • Century 21 Circle
"My job is to find and attract mastery-based agents to the office, protect the culture, and make sure everyone is happy! "






